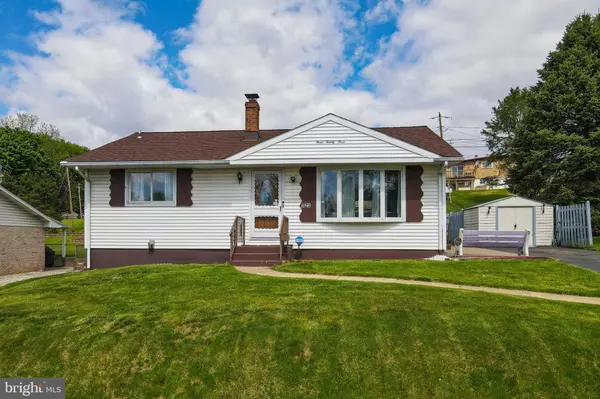For more information regarding the value of a property, please contact us for a free consultation.
Key Details
Sold Price $240,000
Property Type Single Family Home
Sub Type Detached
Listing Status Sold
Purchase Type For Sale
Square Footage 980 sqft
Price per Sqft $244
Subdivision None Available
MLS Listing ID PALH116716
Sold Date 06/30/21
Style Ranch/Rambler
Bedrooms 3
Full Baths 2
HOA Y/N N
Abv Grd Liv Area 980
Originating Board BRIGHT
Year Built 1961
Annual Tax Amount $3,515
Tax Year 2020
Lot Dimensions 75.00 x 153.63
Property Description
Beautiful ranch home! Well maintained throughout! Newer roof! Desirable location and neighborhood! Spacious and bright family room with hardwood floors! Open concept eat in kitchen with plenty of cabinets and work space, stainless steel appliances and refrigerator remain! Master bedroom is very large with more hardwood floors and ample closet space! Second and third bedroom are just as spacious! Full bath has been updated with tile accents and features a tub/shower combo! The basement is ready for your finishing touch! Another full bath is already there for you to start using! Laundry area and multipurpose space! Washer and dryer included! Off street parking for several cars! Large yard and space to expand! This home has everything you need! Located within Whitehall School District and minutes from everything! Showings Begin Saturday!!!
Location
State PA
County Lehigh
Area Whitehall Twp (12325)
Zoning R-4
Rooms
Other Rooms Living Room, Bedroom 2, Bedroom 3, Kitchen, Basement, Bedroom 1, Full Bath
Basement Full
Main Level Bedrooms 3
Interior
Hot Water Oil, S/W Changeover
Heating Hot Water, Baseboard - Hot Water
Cooling Ceiling Fan(s), Wall Unit
Equipment Oven - Wall, Stove
Appliance Oven - Wall, Stove
Heat Source Oil
Laundry Hookup
Exterior
Garage Spaces 4.0
Waterfront N
Water Access N
Accessibility None
Total Parking Spaces 4
Garage N
Building
Story 1
Sewer Public Sewer
Water Public
Architectural Style Ranch/Rambler
Level or Stories 1
Additional Building Above Grade, Below Grade
New Construction N
Schools
Elementary Schools Clarence M. Gockley
Middle Schools Whitehall-Coplay
High Schools Whitehall
School District Whitehall-Coplay
Others
Senior Community No
Tax ID 640717546798-00001
Ownership Fee Simple
SqFt Source Assessor
Special Listing Condition Standard
Read Less Info
Want to know what your home might be worth? Contact us for a FREE valuation!

Our team is ready to help you sell your home for the highest possible price ASAP

Bought with Non Member • Non Subscribing Office




