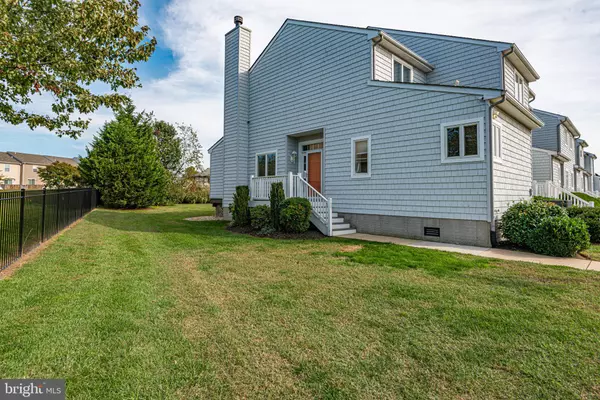For more information regarding the value of a property, please contact us for a free consultation.
Key Details
Sold Price $320,000
Property Type Townhouse
Sub Type End of Row/Townhouse
Listing Status Sold
Purchase Type For Sale
Square Footage 1,991 sqft
Price per Sqft $160
Subdivision Thompson Creek
MLS Listing ID MDQA145154
Sold Date 11/19/20
Style Bi-level,Coastal,Contemporary
Bedrooms 3
Full Baths 3
HOA Fees $270/mo
HOA Y/N Y
Abv Grd Liv Area 1,991
Originating Board BRIGHT
Year Built 2005
Annual Tax Amount $2,817
Tax Year 2020
Property Description
This END UNIT 3 Bedroom 3 Full Bath Townhome will WOW you with space and custom touches! With nearly 2,000 sq ft of living space, it feels more like a house, but without the maintenance. The kitchen has been updated with granite counters, back splash and stainless steel appliances and opens up to the living room with wood burning fireplace. Custom cabinetry brings style, character, storage and function!! The main level deck overlooks common space and the corner lot provides extra privacy. There is a bedroom plus a full bath on the main floor and two bedrooms with full baths on the 2nd. The master is truly a suite with double closets, french doors to a private deck and ensuite with double vanity, corner tub and separate shower. The community pool and clubhouse is just steps away, as well as shopping, dining, public boat ramp, and easy on/off route 50 for commuting. 100% financing is available! Make this your home or add it to your rental portfolio!
Location
State MD
County Queen Annes
Zoning UR
Rooms
Main Level Bedrooms 1
Interior
Hot Water Electric
Heating Heat Pump(s)
Cooling Central A/C
Fireplaces Number 1
Fireplace Y
Heat Source Electric
Exterior
Amenities Available Common Grounds
Waterfront N
Water Access N
View Courtyard
Roof Type Architectural Shingle
Accessibility None
Parking Type Parking Lot
Garage N
Building
Story 2
Sewer Public Sewer
Water Public
Architectural Style Bi-level, Coastal, Contemporary
Level or Stories 2
Additional Building Above Grade, Below Grade
New Construction N
Schools
Elementary Schools Bayside
Middle Schools Matapeake
High Schools Kent Island
School District Queen Anne'S County Public Schools
Others
HOA Fee Include Common Area Maintenance,Ext Bldg Maint,Management,Pool(s),Recreation Facility,Reserve Funds
Senior Community No
Tax ID 1804117751
Ownership Condominium
Special Listing Condition Standard
Read Less Info
Want to know what your home might be worth? Contact us for a FREE valuation!

Our team is ready to help you sell your home for the highest possible price ASAP

Bought with Sean O'Connor • Coldwell Banker Realty




