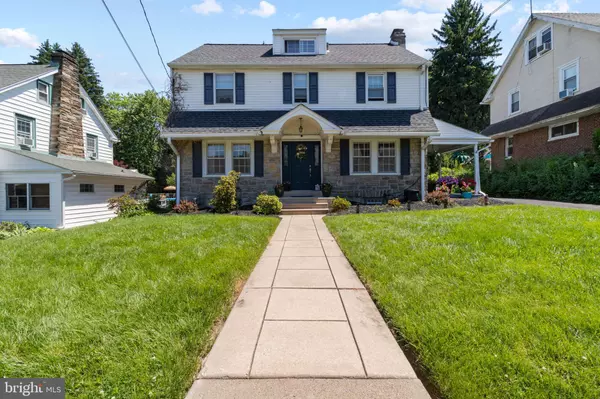For more information regarding the value of a property, please contact us for a free consultation.
Key Details
Sold Price $370,000
Property Type Single Family Home
Sub Type Detached
Listing Status Sold
Purchase Type For Sale
Square Footage 2,178 sqft
Price per Sqft $169
Subdivision Drexel Hill
MLS Listing ID PADE2027714
Sold Date 08/31/22
Style Colonial
Bedrooms 4
Full Baths 2
Half Baths 1
HOA Y/N N
Abv Grd Liv Area 2,178
Originating Board BRIGHT
Year Built 1929
Annual Tax Amount $8,295
Tax Year 2021
Lot Size 10,019 Sqft
Acres 0.23
Lot Dimensions 60.00 x 176.18
Property Description
Memories are waiting to be made at 713 Shadeland Ave. This 4 bedroom, 2.5 bathroom center hall stone colonial will make you smile the moment you walk through the front door. Located in the heart of Drexel Hill, the charm and classic feel of this home hits you immediately. Off to the right of the center hall, you will find a spacious living room with an authentic wood burning stove. A 1/2 bathroom is conveniently located at the rear of the center hall. To the left of the center hall, a formal dining room awaits you. The eat in kitchen has all new stainless steel appliances with a lovely bay window overlooking the rear of the property. The large basement is unfinished, waiting for the new owners to bring their imagination.
The second floor offers an oversized primary bedroom with his/her closets with generous space for a sitting area. Two nice size bedrooms, linen closet and bathroom complete the second floor.
The third floor offers an additional large bedroom with full bathroom and a bonus room that is currently utilized as an office but could also be used a playroom or exercise space.
Exterior features include a landscaped front with covered side patio waiting for you to relax in the evening, enjoy your coffee in the morning or entertain friends while grilling in the rear yard. This home has a deep backyard for entertaining and play time. The detached, two car garage with automatic doors and new repaved driveway holds 6+ cars for off street parking. The home owners are also including a one year home warranty for the new owners. This home is close to local shopping, public transportation lines and Greenhorn Gardens at Arlington Cemetery. Don’t miss the opportunity to make this gem yours.
Location
State PA
County Delaware
Area Upper Darby Twp (10416)
Zoning RES
Rooms
Basement Unfinished
Main Level Bedrooms 4
Interior
Hot Water Natural Gas
Heating Hot Water
Cooling Window Unit(s)
Fireplaces Number 1
Heat Source Natural Gas
Exterior
Garage Garage Door Opener
Garage Spaces 2.0
Waterfront N
Water Access N
Accessibility None
Parking Type Detached Garage
Total Parking Spaces 2
Garage Y
Building
Story 3
Foundation Other
Sewer Public Sewer
Water Public
Architectural Style Colonial
Level or Stories 3
Additional Building Above Grade, Below Grade
New Construction N
Schools
School District Upper Darby
Others
Senior Community No
Tax ID 16-10-01522-00
Ownership Fee Simple
SqFt Source Assessor
Acceptable Financing Cash, Conventional, FHA
Listing Terms Cash, Conventional, FHA
Financing Cash,Conventional,FHA
Special Listing Condition Standard
Read Less Info
Want to know what your home might be worth? Contact us for a FREE valuation!

Our team is ready to help you sell your home for the highest possible price ASAP

Bought with Craig C Whitney • Whitney Sims Realty LLC




