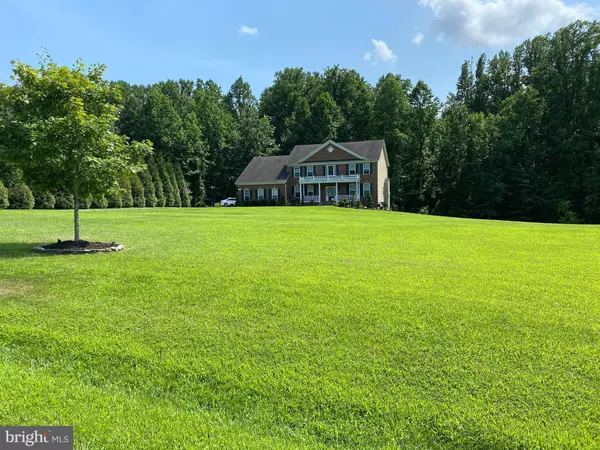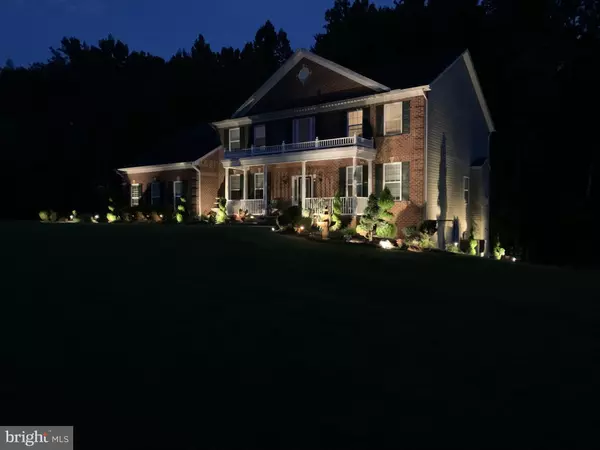For more information regarding the value of a property, please contact us for a free consultation.
Key Details
Sold Price $685,000
Property Type Single Family Home
Sub Type Detached
Listing Status Sold
Purchase Type For Sale
Square Footage 5,062 sqft
Price per Sqft $135
Subdivision Gabriels Ridge
MLS Listing ID MDCA177570
Sold Date 09/30/20
Style Colonial
Bedrooms 4
Full Baths 3
Half Baths 1
HOA Fees $36/ann
HOA Y/N Y
Abv Grd Liv Area 3,679
Originating Board BRIGHT
Year Built 2010
Annual Tax Amount $6,465
Tax Year 2019
Lot Size 2.290 Acres
Acres 2.29
Property Description
PRESTIGIOUS PENDELTON MODEL by Quality Built homes in highly sought after Gabriels Ridge Subdivision sitting on an AMAZING 2.29 acre usable lot. With 4 bedrooms (poss. 5th in basement) and 3 1/2 baths there is plenty of room for a growing family. You'll fall in love with the gorgeous gourmet kitchen with 42" high-end cabinets, granite counters, SS appliances, double oven, and large island. Walk through the kitchen slider onto the rear deck overlooking the partially fenced rear yard. Slip away at night into the large master suite with vaulted ceiling, separate sitting area, and walk-in closets or relax in the luxurious super bath. Main level features a large separate dining room, family room with cozy gas fireplace, and an additional living room. Fully finished walkout basement features 2 more rooms (currently used as a bedroom and workout room), a full bath, an amazing theater room setup, and still enough room for a pool table. Other features include a 3-car side load garage, brick front, gas fireplace, 2-story foyer, hardwood floors, amazing landscaping, extensive exterior lighting, tankless water heater, radon system, water filter, water conditioner, large parking pad (with even an extended parking area off the main pad). What more could you possibly want? Sellers have found home of choice.
Location
State MD
County Calvert
Zoning RUR
Rooms
Basement Fully Finished, Outside Entrance, Rear Entrance, Walkout Level
Main Level Bedrooms 4
Interior
Interior Features Carpet, Ceiling Fan(s), Family Room Off Kitchen, Floor Plan - Traditional, Formal/Separate Dining Room, Kitchen - Gourmet, Kitchen - Island, Kitchen - Table Space, Primary Bath(s), Recessed Lighting, Stall Shower, Upgraded Countertops, Wainscotting, Walk-in Closet(s), Water Treat System, Window Treatments, Kitchen - Eat-In, Crown Moldings, Soaking Tub, Wood Floors, Pantry
Hot Water Tankless
Heating Heat Pump(s), Programmable Thermostat, Zoned
Cooling Central A/C, Ceiling Fan(s)
Flooring Hardwood, Ceramic Tile, Carpet, Wood
Fireplaces Number 1
Fireplaces Type Mantel(s)
Equipment Built-In Microwave, Oven - Wall, Washer - Front Loading, Dryer - Front Loading, Icemaker, Microwave, Stainless Steel Appliances, Dishwasher, Cooktop, Exhaust Fan
Fireplace Y
Window Features Double Pane,Screens
Appliance Built-In Microwave, Oven - Wall, Washer - Front Loading, Dryer - Front Loading, Icemaker, Microwave, Stainless Steel Appliances, Dishwasher, Cooktop, Exhaust Fan
Heat Source Electric, Propane - Owned
Exterior
Garage Garage - Side Entry, Garage Door Opener
Garage Spaces 3.0
Fence Split Rail, Partially, Rear
Utilities Available Propane, Cable TV
Waterfront N
Water Access N
Roof Type Shingle
Accessibility None
Parking Type Attached Garage
Attached Garage 3
Total Parking Spaces 3
Garage Y
Building
Lot Description Backs to Trees, Landscaping
Story 3
Sewer Septic Exists
Water Well, Conditioner, Filter
Architectural Style Colonial
Level or Stories 3
Additional Building Above Grade, Below Grade
New Construction N
Schools
School District Calvert County Public Schools
Others
Senior Community No
Tax ID 0503186725
Ownership Fee Simple
SqFt Source Assessor
Horse Property N
Special Listing Condition Standard
Read Less Info
Want to know what your home might be worth? Contact us for a FREE valuation!

Our team is ready to help you sell your home for the highest possible price ASAP

Bought with James T Weiskerger • Next Step Realty




