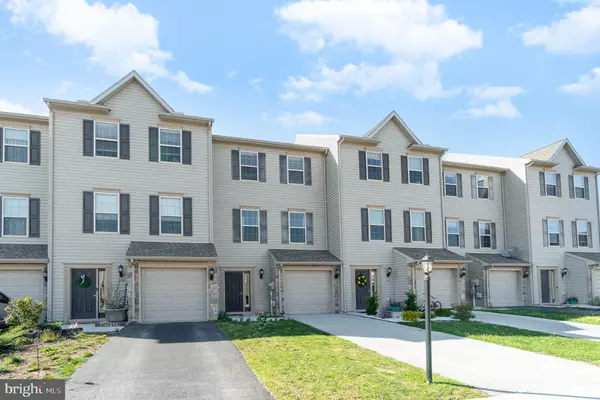For more information regarding the value of a property, please contact us for a free consultation.
Key Details
Sold Price $211,000
Property Type Townhouse
Sub Type Interior Row/Townhouse
Listing Status Sold
Purchase Type For Sale
Square Footage 1,480 sqft
Price per Sqft $142
Subdivision Oxford Glen
MLS Listing ID PAAD2004588
Sold Date 05/25/22
Style Traditional
Bedrooms 3
Full Baths 2
Half Baths 1
HOA Fees $10/ann
HOA Y/N Y
Abv Grd Liv Area 1,480
Originating Board BRIGHT
Year Built 2017
Annual Tax Amount $3,298
Tax Year 2021
Lot Size 871 Sqft
Acres 0.02
Property Description
Beautifully maintained 3-bedroom townhome in the desirable Oxford Glen community. This move-in-ready home features a bright and open floor plan, gorgeous luxury vinyl plank flooring, spacious eat-in kitchen with granite countertops, center island, pantry, and stainless-steel appliances, an added rear sunroom, and a spacious living room perfect for entertaining. The second floor features an owner's suite with walk-in closet and ensuite bath with tile shower, two additional bedrooms, full bathroom, and laundry.The lower floor offers ample room for storage and has a rough in for a full bathroom. This space could easily be finishedto add an additional bedroom, family room, or an in-home office, gym, or playroom. Home is still under 10-year structural warranty. Conewago Valley School District and conveniently located close to commuter routes, shops, restaurants, and centrally located close to Gettysburg, Hanover, and York. Contact to schedule your private tour today!
Location
State PA
County Adams
Area Oxford Twp (14335)
Zoning RESIDENTIAL
Rooms
Other Rooms Living Room, Primary Bedroom, Bedroom 2, Bedroom 3, Kitchen, Foyer, Sun/Florida Room, Laundry, Storage Room, Bathroom 2, Primary Bathroom, Half Bath
Interior
Interior Features Ceiling Fan(s), Combination Kitchen/Dining, Dining Area, Floor Plan - Open, Kitchen - Eat-In, Kitchen - Island, Pantry, Primary Bath(s), Recessed Lighting, Stall Shower, Upgraded Countertops, Walk-in Closet(s)
Hot Water Electric
Heating Forced Air
Cooling Central A/C
Flooring Luxury Vinyl Plank, Carpet
Equipment Stainless Steel Appliances, Oven/Range - Electric
Appliance Stainless Steel Appliances, Oven/Range - Electric
Heat Source Natural Gas
Laundry Upper Floor
Exterior
Exterior Feature Porch(es)
Garage Garage - Front Entry, Built In, Garage Door Opener
Garage Spaces 1.0
Waterfront N
Water Access N
Roof Type Architectural Shingle
Accessibility None
Porch Porch(es)
Attached Garage 1
Total Parking Spaces 1
Garage Y
Building
Lot Description Cleared, Open, Landscaping
Story 3
Foundation Slab
Sewer Public Sewer
Water Public
Architectural Style Traditional
Level or Stories 3
Additional Building Above Grade, Below Grade
New Construction N
Schools
School District Conewago Valley
Others
HOA Fee Include Common Area Maintenance,Snow Removal
Senior Community No
Tax ID 35K11-0298---000
Ownership Fee Simple
SqFt Source Assessor
Acceptable Financing Cash, Conventional, FHA, VA, USDA
Listing Terms Cash, Conventional, FHA, VA, USDA
Financing Cash,Conventional,FHA,VA,USDA
Special Listing Condition Standard
Read Less Info
Want to know what your home might be worth? Contact us for a FREE valuation!

Our team is ready to help you sell your home for the highest possible price ASAP

Bought with Dave Hahn • RE/MAX Quality Service, Inc.




