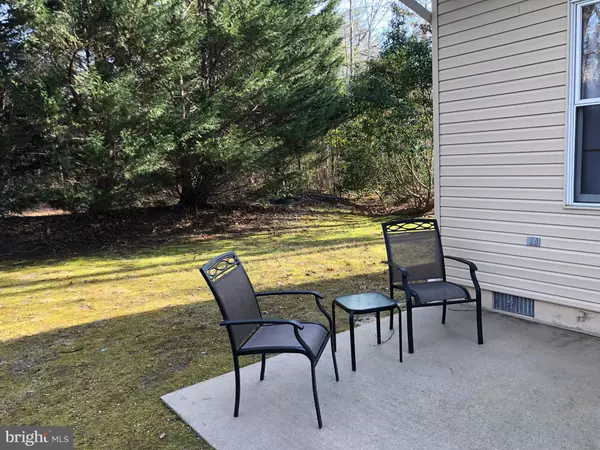For more information regarding the value of a property, please contact us for a free consultation.
Key Details
Sold Price $391,000
Property Type Single Family Home
Sub Type Detached
Listing Status Sold
Purchase Type For Sale
Square Footage 2,480 sqft
Price per Sqft $157
Subdivision Wildwood
MLS Listing ID MDSM174270
Sold Date 03/02/21
Style Colonial
Bedrooms 3
Full Baths 2
Half Baths 1
HOA Fees $44/ann
HOA Y/N Y
Abv Grd Liv Area 2,480
Originating Board BRIGHT
Year Built 1997
Annual Tax Amount $3,416
Tax Year 2020
Lot Size 0.346 Acres
Acres 0.35
Property Description
Spotless colonial situated on private .34 acre lot at the end of street! This colonial charm features six inch exterior wall construction with Pella Windows and has a extra wide front porch for relaxing. Three Large bedrooms with a huge bonus room that only needs drywall to finish for a fourth bedroom/rec room/office! Large concrete pation off family room for entertaining with no neighbors on top of you. Other upgrades include granite counters, new stainless steel Whirl Pool appliances, HVAC is two years old, roof three and half years old with architectural shingles. Fresh paint throughout, new side door to garage. Garage is oversized two car garage for Wildewood. Pool membership, tennis courts, and clubhouse use have a annual membership fee through the Wildewood Community Association. Awesome swim team and lessons available to members. Look no further this home will not be on market long make it yours!!!!!
Location
State MD
County Saint Marys
Zoning RL
Rooms
Other Rooms Living Room, Dining Room, Kitchen, Family Room, Breakfast Room, Mud Room, Bonus Room
Interior
Interior Features Breakfast Area, Combination Dining/Living, Floor Plan - Traditional, Walk-in Closet(s)
Hot Water Natural Gas
Heating Forced Air
Cooling Central A/C
Equipment Stainless Steel Appliances, Microwave, Dishwasher, Disposal, Dryer - Electric, Exhaust Fan, Icemaker, Refrigerator, Stove, Washer
Window Features Double Pane,Energy Efficient
Appliance Stainless Steel Appliances, Microwave, Dishwasher, Disposal, Dryer - Electric, Exhaust Fan, Icemaker, Refrigerator, Stove, Washer
Heat Source Natural Gas
Laundry Has Laundry, Main Floor
Exterior
Exterior Feature Patio(s), Porch(es)
Garage Garage - Front Entry, Garage Door Opener
Garage Spaces 2.0
Utilities Available Cable TV Available, Electric Available, Natural Gas Available, Sewer Available, Phone Available, Under Ground, Water Available
Amenities Available Baseball Field, Basketball Courts, Bike Trail, Club House, Jog/Walk Path, Soccer Field, Tennis Courts, Tot Lots/Playground
Waterfront N
Water Access N
Roof Type Architectural Shingle,Asphalt
Accessibility None
Porch Patio(s), Porch(es)
Parking Type Driveway, Attached Garage
Attached Garage 2
Total Parking Spaces 2
Garage Y
Building
Lot Description Backs to Trees, Cul-de-sac, Private, Trees/Wooded
Story 2
Foundation Crawl Space
Sewer Community Septic Tank, Private Septic Tank
Water Public
Architectural Style Colonial
Level or Stories 2
Additional Building Above Grade, Below Grade
New Construction N
Schools
Elementary Schools Evergreen
Middle Schools Esperanza
High Schools Leonardtown
School District St. Mary'S County Public Schools
Others
Senior Community No
Tax ID 1903059332
Ownership Fee Simple
SqFt Source Assessor
Special Listing Condition Standard
Read Less Info
Want to know what your home might be worth? Contact us for a FREE valuation!

Our team is ready to help you sell your home for the highest possible price ASAP

Bought with Karen M Alford-Brooks • CENTURY 21 New Millennium




