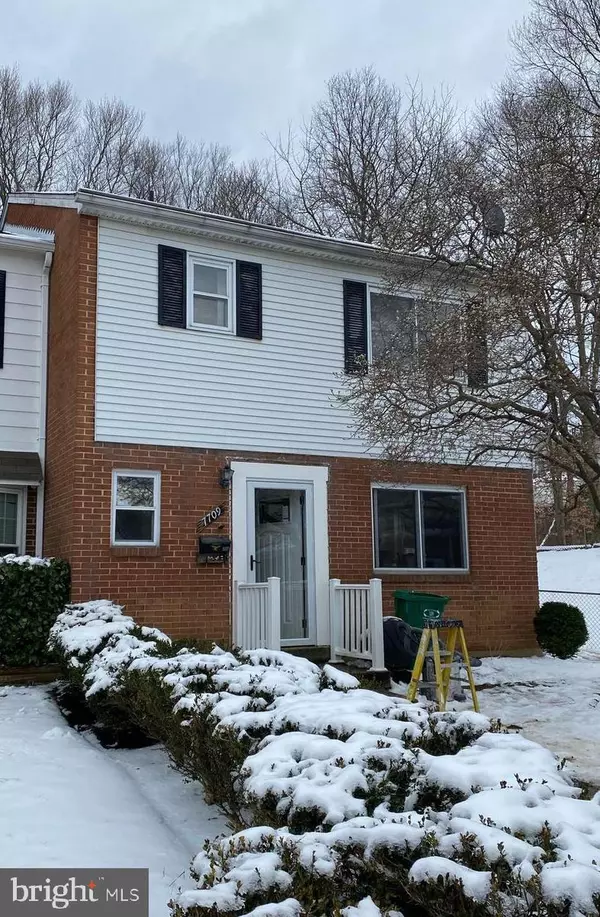For more information regarding the value of a property, please contact us for a free consultation.
Key Details
Sold Price $285,000
Property Type Townhouse
Sub Type End of Row/Townhouse
Listing Status Sold
Purchase Type For Sale
Square Footage 1,408 sqft
Price per Sqft $202
Subdivision Laurelton
MLS Listing ID MDPG594500
Sold Date 02/25/21
Style Colonial
Bedrooms 3
Full Baths 2
Half Baths 1
HOA Fees $16/ann
HOA Y/N Y
Abv Grd Liv Area 1,408
Originating Board BRIGHT
Year Built 1970
Annual Tax Amount $3,592
Tax Year 2020
Lot Size 4,180 Sqft
Acres 0.1
Property Description
COMING SOON - ON THE MARKET 1/29/21 - PICTURES FORTHCOMING* END-OF-GROUP & CUL-DE-SAC SETTING FOR THIS REMODELED TOWNHOME* UPDATES INCLUDE: NEW ENERGY EFFICIENT WINDOWS; REFINISHED HARDWOOD FLOORS; ALL NEW BATHROOMS ON BOTH LEVELS; NEW MAIN LEVEL LVT FLOORING; ALL WALLPAPER REMOVED & FRESHLY PAINTED* HOME HAS THREE GOOD SIZED BEDROOMS & TWO FULL BATHS TOP LEVEL* LARGE PRIVATE BACKYARD - FULLY FENCED W/STORAGE SHEDS (CAN BE REMOVED)* REAR SUNROOM ADDITION OFF THE LIVING ROOM OFFERS OUTDOOR SPACE* IDEAL LOCATION WITHIN THE COMMUNITY & EASY ACCESS TO MAJOR AREA ROADWAYS* SHOWS FANTASTIC!
Location
State MD
County Prince Georges
Zoning RT
Rooms
Other Rooms Dining Room, Primary Bedroom, Bedroom 2, Bedroom 3, Kitchen, Family Room, Sun/Florida Room
Interior
Interior Features Breakfast Area, Built-Ins, Combination Dining/Living, Dining Area, Floor Plan - Open, Kitchen - Eat-In, Kitchen - Gourmet, Kitchen - Table Space, Pantry, Primary Bath(s), Walk-in Closet(s), Wood Floors
Hot Water Natural Gas
Heating Heat Pump - Electric BackUp
Cooling Central A/C
Flooring Hardwood, Other
Equipment Refrigerator, Icemaker, Oven - Single, Dishwasher, Disposal, Built-In Microwave, Exhaust Fan, Oven/Range - Electric, Range Hood, Water Heater
Furnishings No
Fireplace N
Window Features Energy Efficient,Replacement,Screens
Appliance Refrigerator, Icemaker, Oven - Single, Dishwasher, Disposal, Built-In Microwave, Exhaust Fan, Oven/Range - Electric, Range Hood, Water Heater
Heat Source Electric
Exterior
Exterior Feature Enclosed, Patio(s), Porch(es)
Garage Spaces 2.0
Fence Chain Link, Rear
Utilities Available Electric Available, Natural Gas Available, Cable TV Available
Waterfront N
Water Access N
View Trees/Woods
Roof Type Shingle
Accessibility None
Porch Enclosed, Patio(s), Porch(es)
Parking Type Driveway, On Street, Off Site
Total Parking Spaces 2
Garage N
Building
Lot Description Backs - Open Common Area, Backs to Trees, Corner, Landscaping, No Thru Street, Private
Story 2
Foundation Slab
Sewer Public Sewer
Water Public
Architectural Style Colonial
Level or Stories 2
Additional Building Above Grade, Below Grade
Structure Type Dry Wall
New Construction N
Schools
School District Prince George'S County Public Schools
Others
HOA Fee Include Common Area Maintenance,Management,Reserve Funds
Senior Community No
Tax ID 17101083419
Ownership Fee Simple
SqFt Source Assessor
Acceptable Financing Cash, Conventional
Listing Terms Cash, Conventional
Financing Cash,Conventional
Special Listing Condition Standard
Read Less Info
Want to know what your home might be worth? Contact us for a FREE valuation!

Our team is ready to help you sell your home for the highest possible price ASAP

Bought with Karen M Coakley • RE/MAX Advantage Realty




