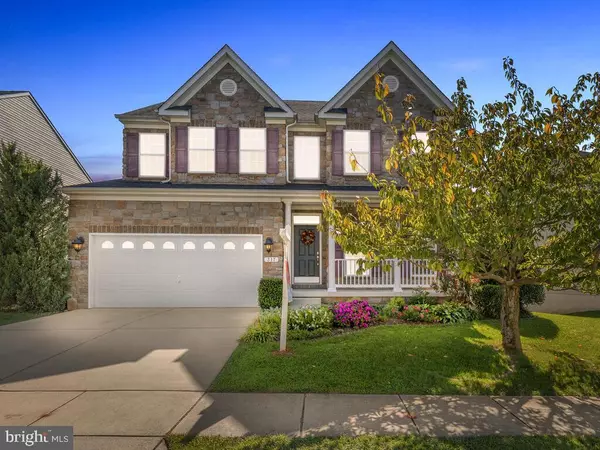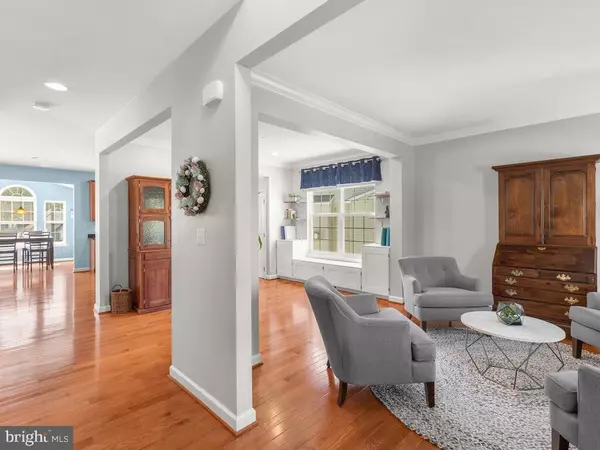For more information regarding the value of a property, please contact us for a free consultation.
Key Details
Sold Price $562,500
Property Type Single Family Home
Sub Type Detached
Listing Status Sold
Purchase Type For Sale
Square Footage 3,624 sqft
Price per Sqft $155
Subdivision Andover Estates
MLS Listing ID MDAA447098
Sold Date 10/30/20
Style Colonial
Bedrooms 5
Full Baths 3
Half Baths 1
HOA Fees $20/ann
HOA Y/N Y
Abv Grd Liv Area 2,532
Originating Board BRIGHT
Year Built 2009
Annual Tax Amount $5,420
Tax Year 2019
Lot Size 9,218 Sqft
Acres 0.21
Property Description
This is IT! This almost new home is situated in an established community where nobody wants to leave in sought after Linthicum! So many upgrades! Stone front! Full front porch! Formal living room with custom molding! Separate dining room also with custom molding! Wood floors on the whole main level! Custom built-ins! Recessed lighting! Powder room! 9 foot ceilings! Huge 1st floor family room with a gas fireplace! Gourmet kitchen fit for a chef with bump outs that offers a beautiful island with built-ins, 42" cherry cabinets, gas cooktop and two wall ovens, a deep farm sink and huge pantry! Morning room addition with a slider to the big huge deck! On the upper level, you'll find four big bedrooms and two full baths including a luxurious master suite with vaulted ceilings, two walk-in closets and a super bath with soaking tub, separate shower and two sinks! Upper level laundry! Even the basement is fully finished! It offers a 5th bedroom or office, full bath, huge rec room with custom built-ins and a walkout to the beautiful stone patio and the stunning rear yard! 2 car garage too!
Location
State MD
County Anne Arundel
Zoning R2
Rooms
Other Rooms Living Room, Dining Room, Bedroom 2, Bedroom 3, Bedroom 4, Bedroom 5, Kitchen, Family Room, Bedroom 1, Sun/Florida Room, Recreation Room, Storage Room, Full Bath, Half Bath
Basement Fully Finished, Walkout Level
Interior
Interior Features Breakfast Area, Built-Ins, Carpet, Ceiling Fan(s), Family Room Off Kitchen, Floor Plan - Open, Kitchen - Gourmet, Kitchen - Island, Kitchen - Table Space, Primary Bath(s), Recessed Lighting, Soaking Tub, Upgraded Countertops, Walk-in Closet(s), Wood Floors
Hot Water Natural Gas
Heating Forced Air
Cooling Central A/C
Flooring Carpet, Ceramic Tile, Hardwood
Fireplaces Number 1
Equipment Built-In Microwave, Dishwasher, Disposal, Dryer, Exhaust Fan, Icemaker, Cooktop, Oven - Wall, Oven - Double, Refrigerator, Washer
Fireplace Y
Window Features ENERGY STAR Qualified
Appliance Built-In Microwave, Dishwasher, Disposal, Dryer, Exhaust Fan, Icemaker, Cooktop, Oven - Wall, Oven - Double, Refrigerator, Washer
Heat Source Natural Gas
Laundry Upper Floor
Exterior
Exterior Feature Deck(s), Porch(es), Patio(s)
Garage Garage - Front Entry, Inside Access, Garage Door Opener
Garage Spaces 6.0
Waterfront N
Water Access N
Accessibility None
Porch Deck(s), Porch(es), Patio(s)
Parking Type Attached Garage, Driveway
Attached Garage 2
Total Parking Spaces 6
Garage Y
Building
Story 3
Sewer Public Sewer
Water Public
Architectural Style Colonial
Level or Stories 3
Additional Building Above Grade, Below Grade
Structure Type 9'+ Ceilings,Vaulted Ceilings,Cathedral Ceilings
New Construction N
Schools
Elementary Schools Linthicum
Middle Schools Lindale
High Schools North County
School District Anne Arundel County Public Schools
Others
HOA Fee Include Common Area Maintenance
Senior Community No
Tax ID 020502390228001
Ownership Fee Simple
SqFt Source Assessor
Special Listing Condition Standard
Read Less Info
Want to know what your home might be worth? Contact us for a FREE valuation!

Our team is ready to help you sell your home for the highest possible price ASAP

Bought with Cynthia Perkins • Sawyer Real Estate, LLC




