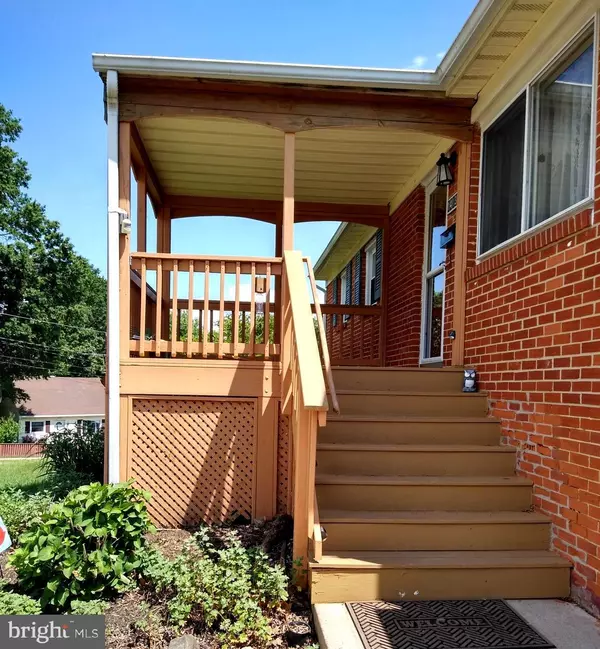For more information regarding the value of a property, please contact us for a free consultation.
Key Details
Sold Price $390,500
Property Type Single Family Home
Sub Type Detached
Listing Status Sold
Purchase Type For Sale
Square Footage 1,581 sqft
Price per Sqft $246
Subdivision Marumsco Woods
MLS Listing ID VAPW2029446
Sold Date 07/15/22
Style Raised Ranch/Rambler
Bedrooms 3
Full Baths 1
Half Baths 1
HOA Y/N N
Abv Grd Liv Area 912
Originating Board BRIGHT
Year Built 1965
Annual Tax Amount $4,033
Tax Year 2022
Lot Size 0.318 Acres
Acres 0.32
Property Description
NO HOA !! LOCATED IN A WELL ESTABLISHED NEIGHBORHOOD. THIS ORIGINAL OWNER IS NO HOA!!! THIS ORIGINAL OWNER, RAISED RANCH/RAMBLER AWAITS YOUR CUSTOM T OUCH AND IS AVAILABLE IMMEDIATELY. ALMOST A THIRD OF AN ACRE, CORNER LOT, WITH FENCED REAR YARD. ENJOY THE GREAT BREEZE ON THE COVERED FRONT PORCH WHICH IS LARGE ENOUGH FOR A SWING AND SEATING. IN THE LATE FALL, W INTER, AND EARLY SPRING YOU CAN SEE THE POTOMAC RIVER FROM THE PORCH. HARDWOOD FLOORING THROUGHOUT THE MAIN LEVEL. GALLERY KITCHEN WITH EAT IN SPACE, SGD TO DECK. NEWER SS DISHWASHER, NATURAL GAS RANGE AND MICROWAVE CONVEYS, BASEMENT FEATURES A FAMILY ROOM WITH SGD TO CONCRETE PATIO, HALF BATH, LARGE LAUNDRY AREA, STORAGE AND A BONUS ROOM. BONUS ROOM CAN BE A (NTC BEDROOM), OFFICE, MEDIA ROOM, PLAY ROOM, CRAFT ROOM OR MAY BE OPENED UP INTO THE STORAGE AREA FOR ENLARGEMENT. NEW HOT WATER TANK. NEW NATURAL GAS HEATNG/ BOILER SYSTEM. CENTRAL AIR - WITH SPRING MAINTENANCE COMPLETED AND CERTIFIED COOLING WELL IN MAY 2022. ATTACHED GARAGE WITH NEW DOOR , GARAGE DOOR OPENER AND REMOTE(S). REPLACEMENT EASY TO CLEAN VINYL WINDOWS. ATTIC SPACE IN BOTH THE HOUSE AND THE GARAGE. STAND ALONE SHED. CURRENTLY HAS AN ANNUAL CONTRACT FOR PEST MANAGEMENT. MULTIPLE GARDENS FOR FLOWERS, VEGETABLES, ETC. CLOSE TO MAJOR COMMUTING ROUTES, SHOPPING, AND ENTERTAINMENT. PROPERTY IS SOLD "AS-IS.
Location
State VA
County Prince William
Zoning R4
Rooms
Other Rooms Living Room, Primary Bedroom, Bedroom 2, Bedroom 3, Kitchen, Family Room, Laundry, Bathroom 1, Bonus Room, Half Bath
Basement Full, Heated, Improved, Interior Access, Outside Entrance, Space For Rooms, Walkout Level, Windows, Other
Main Level Bedrooms 3
Interior
Interior Features Attic, Ceiling Fan(s), Combination Kitchen/Dining, Dining Area, Floor Plan - Traditional, Kitchen - Eat-In, Kitchen - Galley, Kitchen - Table Space, Wood Floors
Hot Water Electric, Natural Gas
Heating Forced Air
Cooling Ceiling Fan(s), Central A/C
Equipment Dishwasher, Exhaust Fan, Oven/Range - Gas, Range Hood, Refrigerator, Water Heater, Washer/Dryer Hookups Only
Fireplace N
Window Features Replacement
Appliance Dishwasher, Exhaust Fan, Oven/Range - Gas, Range Hood, Refrigerator, Water Heater, Washer/Dryer Hookups Only
Heat Source Natural Gas
Laundry Basement
Exterior
Exterior Feature Deck(s), Patio(s), Porch(es)
Parking Features Garage - Front Entry, Garage Door Opener
Garage Spaces 5.0
Fence Chain Link, Rear, Partially
Utilities Available Cable TV Available, Electric Available, Natural Gas Available, Phone
Water Access N
View Street, Other
Accessibility None
Porch Deck(s), Patio(s), Porch(es)
Attached Garage 1
Total Parking Spaces 5
Garage Y
Building
Lot Description Corner, Front Yard, Landscaping, Rear Yard, Road Frontage, SideYard(s), Sloping, Zero Lot Line
Story 1
Foundation Slab
Sewer Public Septic
Water Public
Architectural Style Raised Ranch/Rambler
Level or Stories 1
Additional Building Above Grade, Below Grade
New Construction N
Schools
School District Prince William County Public Schools
Others
Pets Allowed Y
Senior Community No
Tax ID 8391-71-6160
Ownership Fee Simple
SqFt Source Assessor
Special Listing Condition Standard
Pets Description No Pet Restrictions
Read Less Info
Want to know what your home might be worth? Contact us for a FREE valuation!

Our team is ready to help you sell your home for the highest possible price ASAP

Bought with Elizabeth B Grant • Long & Foster Real Estate, Inc.




