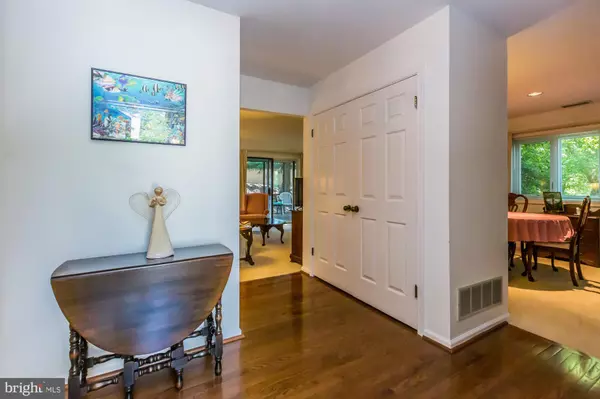For more information regarding the value of a property, please contact us for a free consultation.
Key Details
Sold Price $305,000
Property Type Townhouse
Sub Type End of Row/Townhouse
Listing Status Sold
Purchase Type For Sale
Square Footage 1,408 sqft
Price per Sqft $216
Subdivision Hersheys Mill
MLS Listing ID PACT508414
Sold Date 08/14/20
Style Ranch/Rambler
Bedrooms 2
Full Baths 2
HOA Fees $558/qua
HOA Y/N Y
Abv Grd Liv Area 1,408
Originating Board BRIGHT
Year Built 1985
Annual Tax Amount $3,766
Tax Year 2020
Lot Size 1,408 Sqft
Acres 0.03
Lot Dimensions 0.00 x 0.00
Property Description
Beautiful move-in ready 2 bedroom 2 bath townhome in the popular 55+ community of Hershey's Mill. Light, bright and airy with a neutrally decorated open floor plan. The Great Room with a wood burning fireplace features sliding door access to the breezy screened porch with private, lush green views. A patio with a built-in potting shed is the perfect place to store your outdoor items. Inside the Great Room is open to the Dining Room and entrance to the spacious, sunny eat-in Kitchen with handsome cherry cabinets, hardwood floors, and a conveniently located Laundry. Down the hall to a full, hall bathroom with double sinks plus a bedroom/study. The large Master Bedroom offers a walk in closet, updated ensuite bathroom, and deep window sills. There is walk-up attic storage, the perfect place for your seasonal decorations. New windows, heat pump and central air. Enjoy carefree living in the best 55+ community in Chester County. An active adult community with social events at the clubhouse, activities for every interest, even community gardening, all surrounding a meticulously manicured golf course. Live the life you have been dreaming of!
Location
State PA
County Chester
Area East Goshen Twp (10353)
Zoning R2
Rooms
Other Rooms Living Room, Dining Room, Primary Bedroom, Bedroom 2, Kitchen, Attic, Primary Bathroom, Screened Porch
Main Level Bedrooms 2
Interior
Interior Features Attic, Carpet, Entry Level Bedroom, Kitchen - Eat-In, Skylight(s), Walk-in Closet(s)
Hot Water Electric
Heating Heat Pump(s)
Cooling Central A/C
Fireplaces Number 1
Fireplaces Type Wood
Fireplace Y
Heat Source Electric
Laundry Main Floor
Exterior
Exterior Feature Porch(es), Patio(s)
Garage Garage - Front Entry, Garage Door Opener
Garage Spaces 1.0
Waterfront N
Water Access N
Accessibility No Stairs
Porch Porch(es), Patio(s)
Parking Type Detached Garage
Total Parking Spaces 1
Garage Y
Building
Story 1
Sewer Community Septic Tank, Private Septic Tank
Water Public
Architectural Style Ranch/Rambler
Level or Stories 1
Additional Building Above Grade, Below Grade
New Construction N
Schools
School District West Chester Area
Others
Senior Community Yes
Age Restriction 55
Tax ID 53-02 -0703
Ownership Fee Simple
SqFt Source Assessor
Acceptable Financing Cash, Conventional
Listing Terms Cash, Conventional
Financing Cash,Conventional
Special Listing Condition Standard
Read Less Info
Want to know what your home might be worth? Contact us for a FREE valuation!

Our team is ready to help you sell your home for the highest possible price ASAP

Bought with Anthony Dahm • EXP Realty, LLC




