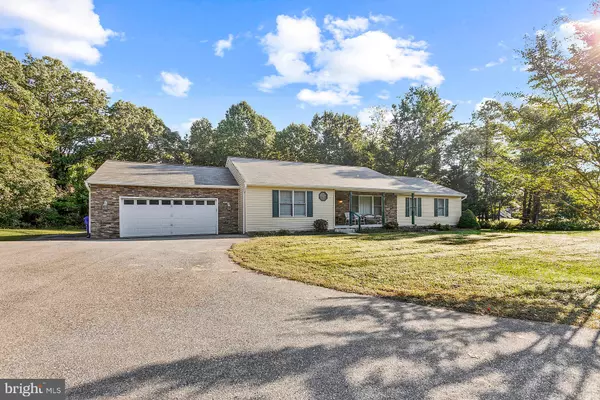For more information regarding the value of a property, please contact us for a free consultation.
Key Details
Sold Price $345,000
Property Type Single Family Home
Sub Type Detached
Listing Status Sold
Purchase Type For Sale
Square Footage 2,034 sqft
Price per Sqft $169
Subdivision None Available
MLS Listing ID MDCH218292
Sold Date 11/25/20
Style Ranch/Rambler
Bedrooms 3
Full Baths 2
Half Baths 1
HOA Y/N N
Abv Grd Liv Area 2,034
Originating Board BRIGHT
Year Built 1990
Annual Tax Amount $4,000
Tax Year 2020
Lot Size 3.000 Acres
Acres 3.0
Property Description
You will love this private setting just minutes outside of La Plata and close to shopping. No HOA. Enjoy the peaceful park-like setting of this nice sized rambler with large rooms on 3 acres of nearly flat land. The extended parking pad plus large 2+ car garage is perfect for over-sized SUV's and large vehicles as it makes for easy maneuverability in and out especially on those busy days. This home offers a formal living room off the main entrance plus a large family room with a brick wood burning fireplace to keep everyone cozy on these beautiful fall evenings. A lovely set of french doors lead from the family room to the deck over looking the large back-yard. The formal dining room has a beautiful chandelier that enhances the look and shine of the wood flooring. Another set of french doors conveniently lead to the back deck. The country style eat in kitchen can use some updating but there is plenty of room and can be accessed easily from the garage. This is a fabulous home that is ready for you to call your own.
Location
State MD
County Charles
Zoning RC
Rooms
Other Rooms Living Room, Dining Room, Bedroom 2, Bedroom 3, Kitchen, Family Room, Foyer, Bedroom 1, Bathroom 1, Bathroom 2, Bathroom 3
Main Level Bedrooms 3
Interior
Interior Features Ceiling Fan(s), Entry Level Bedroom, Formal/Separate Dining Room, Kitchen - Country, Kitchen - Eat-In, Kitchen - Table Space, Soaking Tub, Tub Shower, Walk-in Closet(s), Window Treatments, Wood Floors
Hot Water Electric
Heating Heat Pump(s)
Cooling Central A/C, Ceiling Fan(s)
Flooring Carpet, Ceramic Tile, Hardwood
Fireplaces Number 1
Fireplaces Type Brick
Equipment Dishwasher, Dryer, Oven/Range - Electric, Refrigerator, Washer
Fireplace Y
Appliance Dishwasher, Dryer, Oven/Range - Electric, Refrigerator, Washer
Heat Source Electric
Laundry Main Floor
Exterior
Garage Additional Storage Area, Garage - Front Entry, Inside Access
Garage Spaces 9.0
Waterfront N
Water Access N
Roof Type Shingle
Accessibility None
Parking Type Attached Garage, Driveway, Off Street
Attached Garage 2
Total Parking Spaces 9
Garage Y
Building
Lot Description Backs to Trees
Story 1
Sewer Community Septic Tank, Private Septic Tank
Water Private, Well
Architectural Style Ranch/Rambler
Level or Stories 1
Additional Building Above Grade, Below Grade
New Construction N
Schools
Elementary Schools Gale-Bailey
Middle Schools Milton M. Somers
High Schools Henry E. Lackey
School District Charles County Public Schools
Others
Pets Allowed Y
Senior Community No
Tax ID 0901030515
Ownership Fee Simple
SqFt Source Assessor
Acceptable Financing Conventional, FHA, VA, Cash, Rural Development
Listing Terms Conventional, FHA, VA, Cash, Rural Development
Financing Conventional,FHA,VA,Cash,Rural Development
Special Listing Condition Standard
Pets Description No Pet Restrictions
Read Less Info
Want to know what your home might be worth? Contact us for a FREE valuation!

Our team is ready to help you sell your home for the highest possible price ASAP

Bought with Douglas W Smith • RE/MAX 100




