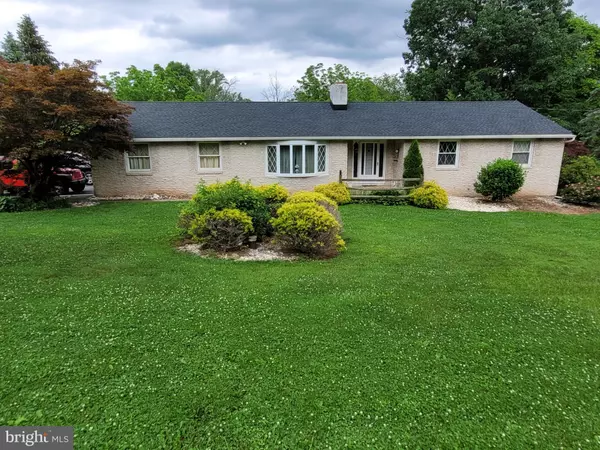For more information regarding the value of a property, please contact us for a free consultation.
Key Details
Sold Price $340,000
Property Type Single Family Home
Sub Type Detached
Listing Status Sold
Purchase Type For Sale
Square Footage 1,392 sqft
Price per Sqft $244
Subdivision None Available
MLS Listing ID PALH2002592
Sold Date 06/24/22
Style Raised Ranch/Rambler,Ranch/Rambler
Bedrooms 3
Full Baths 1
Half Baths 2
HOA Y/N N
Abv Grd Liv Area 1,392
Originating Board BRIGHT
Year Built 1975
Annual Tax Amount $5,082
Tax Year 2021
Lot Size 1.387 Acres
Acres 1.39
Lot Dimensions 0.00 x 0.00
Property Description
Do you want to be close to everything but have a secluded county feel? Do you have lots of 'toys' that need safekeeping? Then don't miss this 3 bedroom, 2.5 baths home on 1.5 acre property with a 4 car detached garage (with hot water) in addition to the 2 car attached garage. enjoy the large eat in kitchen with sliders to the deck and the fireplace in the living room. The finished lower level is a walkout with sliding glass doors leading to the back yard. There is a family room, a separate office/bonus room and a laundry room located downstairs along with a 1/2 bath. Who says you can't have it all? Inspections are welcome but the home is being sold 'as is'. Additional pictures and room sizes will be added soon. Home is priced under market value to account for updates (kitchen, deck, water run off issues/water seepage into basement - see attached document for estimate). Showings will start Friday 4/8 unless home is ready for showings sooner. Listing will be updated if that happens. Back on the market through no fault of sellers - Buyer changed their mind.
Location
State PA
County Lehigh
Area Lower Milford Twp (12312)
Zoning AC
Rooms
Other Rooms Living Room, Kitchen, Family Room, Den, Other
Main Level Bedrooms 3
Interior
Interior Features Combination Kitchen/Dining
Hot Water Electric
Heating Baseboard - Electric, Zoned
Cooling Central A/C
Fireplaces Number 1
Equipment Built-In Microwave, Dryer - Electric, Oven/Range - Electric, Washer
Appliance Built-In Microwave, Dryer - Electric, Oven/Range - Electric, Washer
Heat Source Electric
Laundry Lower Floor
Exterior
Exterior Feature Deck(s)
Garage Additional Storage Area
Garage Spaces 6.0
Waterfront N
Water Access N
Accessibility Level Entry - Main
Porch Deck(s)
Parking Type Attached Garage, Detached Garage, Off Street
Attached Garage 2
Total Parking Spaces 6
Garage Y
Building
Lot Description Sloping
Story 1
Foundation Concrete Perimeter
Sewer On Site Septic
Water Well
Architectural Style Raised Ranch/Rambler, Ranch/Rambler
Level or Stories 1
Additional Building Above Grade, Below Grade
New Construction N
Schools
School District Southern Lehigh
Others
Senior Community No
Tax ID 641248138738-00001
Ownership Fee Simple
SqFt Source Assessor
Acceptable Financing Cash, Conventional, FHA, VA
Listing Terms Cash, Conventional, FHA, VA
Financing Cash,Conventional,FHA,VA
Special Listing Condition Standard
Read Less Info
Want to know what your home might be worth? Contact us for a FREE valuation!

Our team is ready to help you sell your home for the highest possible price ASAP

Bought with Douglas S Frederick • Howard Hanna The Frederick Group




