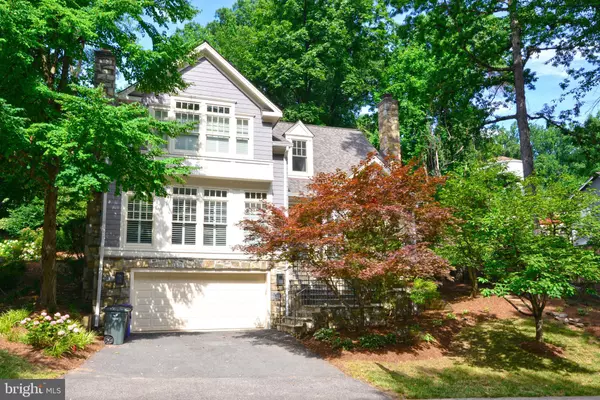For more information regarding the value of a property, please contact us for a free consultation.
Key Details
Sold Price $1,375,000
Property Type Single Family Home
Sub Type Detached
Listing Status Sold
Purchase Type For Sale
Square Footage 3,460 sqft
Price per Sqft $397
Subdivision Lee Heights
MLS Listing ID VAAR165720
Sold Date 09/25/20
Style Craftsman
Bedrooms 5
Full Baths 3
Half Baths 1
HOA Y/N N
Abv Grd Liv Area 2,632
Originating Board BRIGHT
Year Built 1996
Annual Tax Amount $13,017
Tax Year 2020
Lot Size 9,780 Sqft
Acres 0.22
Property Description
PRICE IMPROVEMENT!! This bright and beautiful Arts & Crafts Colonial has been freshly and meticulously renovated and updated over the past 2 years. Attention to detail and craftsmanship can be seen throughout the home. Gleaming hardwood floors on all 3 levels. Gourmet kitchen with new quartz countertops, stainless steel appliances with generous table space with a custom built-in butler pantry with wine and beverage coolers. Walk out to a serene private outdoor oasis with surround patio & hardscape. Living room and Family room have a wood burning fireplace with custom built-ins. Private Dining room with coffered ceilings. The Master bedroom has two walk-in closets, sitting area, with a newly renovated master bathroom, custom tiled shower and soaking tub. White plantation blinds throughout the house. Entire house fitted with new LED down lights, newer windows and roof. Close proximity to parks and playgrounds, walking distance to Lee Height shops!!
Location
State VA
County Arlington
Zoning R-8
Rooms
Basement Fully Finished, Interior Access
Interior
Interior Features Built-Ins, Chair Railings, Crown Moldings, Dining Area, Kitchen - Gourmet, Kitchen - Island, Kitchen - Table Space, Primary Bath(s), Recessed Lighting, Soaking Tub, Upgraded Countertops, Walk-in Closet(s), Window Treatments, Wine Storage, Wood Floors
Hot Water Natural Gas
Heating Forced Air
Cooling Central A/C
Flooring Hardwood, Ceramic Tile
Fireplaces Number 2
Fireplaces Type Brick, Wood
Equipment Built-In Microwave, Cooktop - Down Draft, Dishwasher, Disposal, Dryer, Exhaust Fan, Icemaker, Microwave, Oven - Wall, Refrigerator, Stainless Steel Appliances, Washer, Water Heater
Fireplace Y
Window Features Double Pane
Appliance Built-In Microwave, Cooktop - Down Draft, Dishwasher, Disposal, Dryer, Exhaust Fan, Icemaker, Microwave, Oven - Wall, Refrigerator, Stainless Steel Appliances, Washer, Water Heater
Heat Source Natural Gas
Laundry Lower Floor
Exterior
Garage Garage Door Opener
Garage Spaces 2.0
Waterfront N
Water Access N
Roof Type Shingle,Composite
Accessibility None
Attached Garage 2
Total Parking Spaces 2
Garage Y
Building
Story 3
Sewer Public Sewer
Water Public
Architectural Style Craftsman
Level or Stories 3
Additional Building Above Grade, Below Grade
New Construction N
Schools
School District Arlington County Public Schools
Others
Pets Allowed Y
Senior Community No
Tax ID 05-029-014
Ownership Fee Simple
SqFt Source Assessor
Special Listing Condition Standard
Pets Description No Pet Restrictions
Read Less Info
Want to know what your home might be worth? Contact us for a FREE valuation!

Our team is ready to help you sell your home for the highest possible price ASAP

Bought with Nathan J Guggenheim • Washington Fine Properties, LLC




