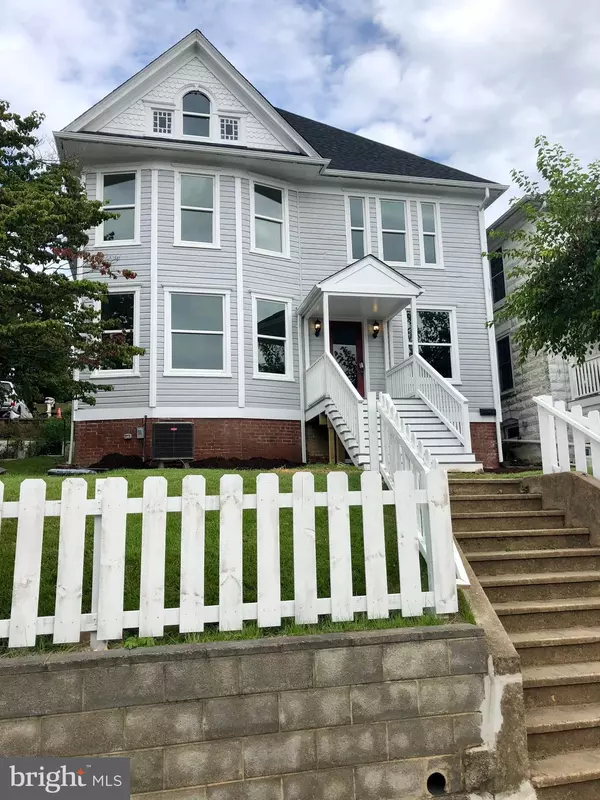For more information regarding the value of a property, please contact us for a free consultation.
Key Details
Sold Price $329,900
Property Type Single Family Home
Sub Type Detached
Listing Status Sold
Purchase Type For Sale
Square Footage 2,506 sqft
Price per Sqft $131
Subdivision Brunswick
MLS Listing ID MDFR270570
Sold Date 11/05/20
Style Colonial
Bedrooms 4
Full Baths 2
Half Baths 1
HOA Y/N N
Abv Grd Liv Area 2,506
Originating Board BRIGHT
Year Built 1909
Annual Tax Amount $2,437
Tax Year 2021
Lot Size 3,990 Sqft
Acres 0.09
Property Description
WELCOME TO BRUNSWICK - GATEWAY TO THE OUTDOORS - hiking, biking, C&O canal, river access. THIS IS ONE OF MAIN STREETS ORIGINAL GRAND HOMES - ITS CLASSIC BEAUTY HAS BEEN MAINTAINED- EXTRA TALL CEILINGS, TRIM WORK, LOADED WITH DETAIL AND CHARM. Permitted and inspected renovation from top to bottom - new roof, new energy efficient windows, brand new HVAC system and duct work, the electric and plumbing have been brought up to current code, all new wiring and fixtures. Light and bright main level - sand and finish hardwoods, updated kitchen with island, grand dining and living rooms, separate laundry area. Four bedrooms on upper level, brand new added full bath and private master suite. Walk up attic to potentially finish. Front and rear porches - newly paved private driveway and parking pad in rear. CLOSE TO MARC TRAIN, COMMUTER ROUTES, BREWERY, SHOPPING AND RESTAURANTS.
Location
State MD
County Frederick
Zoning R1
Rooms
Other Rooms Living Room, Dining Room, Bedroom 2, Bedroom 3, Bedroom 4, Kitchen, Basement, Foyer, Bedroom 1, Laundry, Bathroom 1, Bathroom 2, Attic, Half Bath
Basement Other
Interior
Interior Features Attic, Carpet, Crown Moldings, Dining Area, Floor Plan - Traditional, Kitchen - Gourmet, Kitchen - Island, Primary Bath(s), Recessed Lighting, Tub Shower, Upgraded Countertops, Walk-in Closet(s)
Hot Water Electric
Heating Heat Pump(s)
Cooling Central A/C
Flooring Carpet, Ceramic Tile, Hardwood, Other
Equipment Dishwasher, Disposal, Dryer, Energy Efficient Appliances, Microwave, Oven/Range - Electric, Refrigerator, Stainless Steel Appliances, Washer
Fireplace N
Window Features Energy Efficient,Vinyl Clad
Appliance Dishwasher, Disposal, Dryer, Energy Efficient Appliances, Microwave, Oven/Range - Electric, Refrigerator, Stainless Steel Appliances, Washer
Heat Source Electric
Laundry Has Laundry, Main Floor
Exterior
Exterior Feature Porch(es)
Garage Spaces 3.0
Fence Partially
Waterfront N
Water Access N
Roof Type Shingle
Accessibility None
Porch Porch(es)
Parking Type Driveway, Off Street, On Street, Other
Total Parking Spaces 3
Garage N
Building
Lot Description Front Yard
Story 4
Sewer Public Sewer
Water Public
Architectural Style Colonial
Level or Stories 4
Additional Building Above Grade, Below Grade
Structure Type 9'+ Ceilings,Dry Wall,Plaster Walls
New Construction N
Schools
School District Frederick County Public Schools
Others
Senior Community No
Tax ID 1125464923
Ownership Fee Simple
SqFt Source Assessor
Special Listing Condition Standard
Read Less Info
Want to know what your home might be worth? Contact us for a FREE valuation!

Our team is ready to help you sell your home for the highest possible price ASAP

Bought with Esther H. Caulton • Wright Real Estate, LLC




