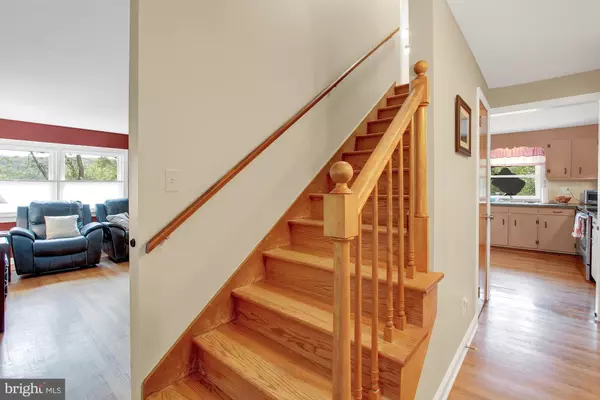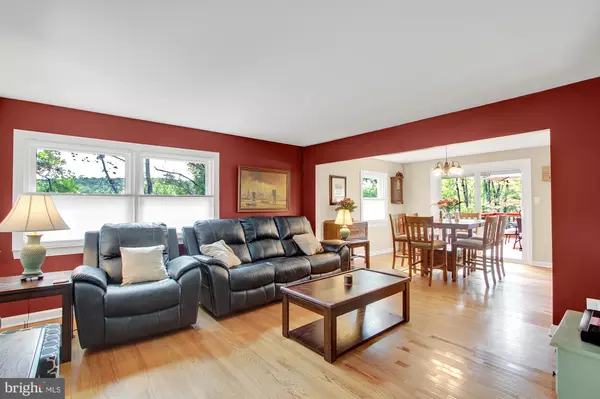For more information regarding the value of a property, please contact us for a free consultation.
Key Details
Sold Price $330,000
Property Type Single Family Home
Sub Type Detached
Listing Status Sold
Purchase Type For Sale
Square Footage 1,620 sqft
Price per Sqft $203
Subdivision None Available
MLS Listing ID MDHR252518
Sold Date 11/20/20
Style Cape Cod
Bedrooms 4
Full Baths 1
Half Baths 1
HOA Y/N N
Abv Grd Liv Area 1,620
Originating Board BRIGHT
Year Built 1966
Annual Tax Amount $2,592
Tax Year 2020
Lot Size 0.976 Acres
Acres 0.98
Property Description
Beautiful home on a private lot tucked away on a private lane with wooded back drop in beautiful Jarrettsville awaits new owner. Long paved driveway and flat yard. This solid built cape cod has hardwood floors throughout, updated plumbing throughout, architectural roof, Updated windows throughout. Updated kitchen with extra cabinets and counter space. Updated bathrooms. Open floor plan with lots of light. sliding doors, to Updated deck (2019), fenced rear yard (2018) and 24x12 shed. Updated HVAC (2017) Hot Water Heater (2020). Partially finished walk out basement with a large storage area (could be finished). New steps railing and sidewalks leading to main entrance. Updated Well. FIOS or Dish ready.
Location
State MD
County Harford
Zoning AG
Direction East
Rooms
Other Rooms Bedroom 2, Bedroom 3, Bedroom 4, Bedroom 1
Basement Other
Main Level Bedrooms 2
Interior
Hot Water Electric
Heating Heat Pump(s), Forced Air
Cooling Central A/C, Heat Pump(s)
Flooring Hardwood
Equipment Dishwasher, Refrigerator, Oven/Range - Electric, Washer, Dryer - Electric
Fireplace N
Window Features Double Hung,Double Pane
Appliance Dishwasher, Refrigerator, Oven/Range - Electric, Washer, Dryer - Electric
Heat Source Electric
Laundry Basement
Exterior
Exterior Feature Deck(s)
Garage Garage - Side Entry, Garage Door Opener
Garage Spaces 7.0
Fence Rear
Waterfront N
Water Access N
View Trees/Woods
Roof Type Architectural Shingle
Accessibility None
Porch Deck(s)
Parking Type Driveway, Attached Garage
Attached Garage 1
Total Parking Spaces 7
Garage Y
Building
Story 3
Sewer Septic > # of BR
Water Well
Architectural Style Cape Cod
Level or Stories 3
Additional Building Above Grade, Below Grade
New Construction N
Schools
Elementary Schools North Bend
Middle Schools North Harford
High Schools North Harford
School District Harford County Public Schools
Others
Senior Community No
Tax ID 1304396096
Ownership Fee Simple
SqFt Source Assessor
Acceptable Financing Cash, Conventional, FHA, VA
Listing Terms Cash, Conventional, FHA, VA
Financing Cash,Conventional,FHA,VA
Special Listing Condition Standard
Read Less Info
Want to know what your home might be worth? Contact us for a FREE valuation!

Our team is ready to help you sell your home for the highest possible price ASAP

Bought with Salliann Muscella • Advance Realty Bel Air, Inc.




