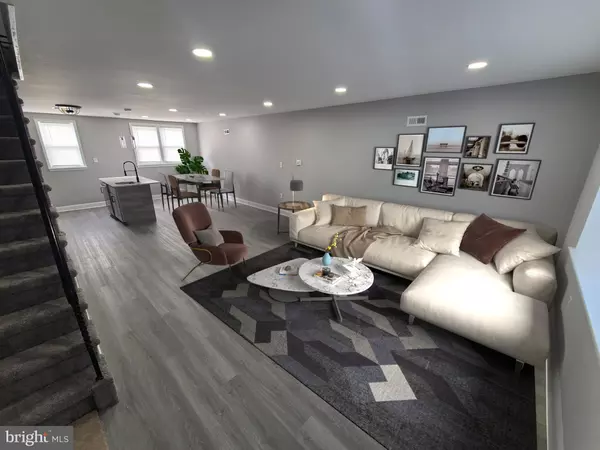For more information regarding the value of a property, please contact us for a free consultation.
Key Details
Sold Price $282,000
Property Type Townhouse
Sub Type Interior Row/Townhouse
Listing Status Sold
Purchase Type For Sale
Square Footage 1,388 sqft
Price per Sqft $203
Subdivision West Oak Lane
MLS Listing ID PAPH2119630
Sold Date 08/04/22
Style AirLite
Bedrooms 3
Full Baths 2
HOA Y/N N
Abv Grd Liv Area 1,388
Originating Board BRIGHT
Year Built 1920
Annual Tax Amount $1,150
Tax Year 2021
Lot Size 1,566 Sqft
Acres 0.04
Property Description
Welcome to this Exceptionally renovated home, it was renovated top to bottom with elegant touch throughout, The front has a concrete patio perfect for those summer cookouts, Enter into open floor plan with New floors throughout, with a spacious living room flooded with natural light. The living room features new floors, recessed lighting and Fresh paint, The open plan kitchen is a showstopper featuring new stainless steel appliances, Granite countertops, designer tile backsplash,microwave and a custom Island with hanging counter top. As you continue your tour upstairs you can't help but to notice the beautifully finished rooms and a fully renovated bathroom. This home also has a fully finished basement with Full bathroom and a second kitchen downstairs, It can be used as mother in law suite, and a covered parking area in the rear of the house. This home has major Improvements like new electric, high efficiency HVAC, new plumbing, new carpet, etc. Conveniently close to public transportation, schools, and shopping centers. this won't last long, Schedule your showing today. seller holds a PA real estate license.
Location
State PA
County Philadelphia
Area 19138 (19138)
Zoning RSA5
Rooms
Basement Fully Finished
Interior
Interior Features Carpet, Floor Plan - Traditional, Formal/Separate Dining Room
Hot Water Natural Gas
Heating Hot Water
Cooling Ceiling Fan(s), Window Unit(s)
Flooring Luxury Vinyl Plank
Equipment Dishwasher, Microwave, Refrigerator, Stove
Furnishings No
Fireplace N
Appliance Dishwasher, Microwave, Refrigerator, Stove
Heat Source Natural Gas
Exterior
Garage Built In
Garage Spaces 1.0
Waterfront N
Water Access N
Roof Type Asphalt
Accessibility None
Parking Type Driveway, Attached Garage
Attached Garage 1
Total Parking Spaces 1
Garage Y
Building
Story 2
Foundation Concrete Perimeter
Sewer Public Sewer
Water Public
Architectural Style AirLite
Level or Stories 2
Additional Building Above Grade
New Construction N
Schools
School District The School District Of Philadelphia
Others
Pets Allowed N
Senior Community No
Tax ID 102156100
Ownership Fee Simple
SqFt Source Estimated
Acceptable Financing FHA, Conventional, Cash, VA
Listing Terms FHA, Conventional, Cash, VA
Financing FHA,Conventional,Cash,VA
Special Listing Condition Standard
Read Less Info
Want to know what your home might be worth? Contact us for a FREE valuation!

Our team is ready to help you sell your home for the highest possible price ASAP

Bought with Alexander Shulzhenko • Compass RE




