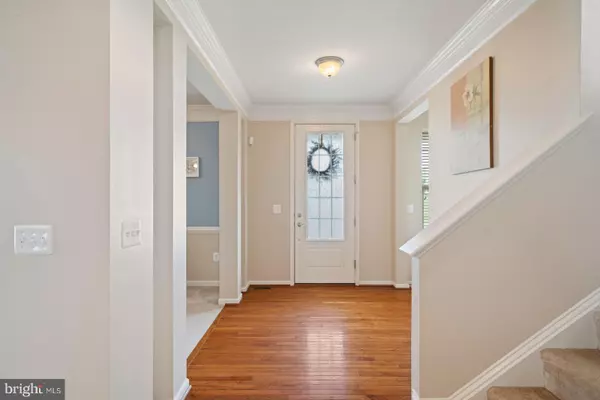For more information regarding the value of a property, please contact us for a free consultation.
Key Details
Sold Price $525,000
Property Type Single Family Home
Sub Type Detached
Listing Status Sold
Purchase Type For Sale
Square Footage 2,504 sqft
Price per Sqft $209
Subdivision Hope Hill Crossing
MLS Listing ID VAPW498654
Sold Date 08/14/20
Style Colonial
Bedrooms 4
Full Baths 3
Half Baths 1
HOA Fees $108/mo
HOA Y/N Y
Abv Grd Liv Area 2,120
Originating Board BRIGHT
Year Built 2011
Annual Tax Amount $5,387
Tax Year 2020
Lot Size 10,332 Sqft
Acres 0.24
Property Description
Welcome home to this gorgeous, very well maintained single family home on a large corner lot, in sought out Hope Hill Crossing. Beautiful spacious four bedrooms, four baths with nice sized walk-in closets, except the basement bedroom which has a large closet in itself. Retreat to the spacious family room with fireplace. Prepare your delicious meals in the elegant kitchen, with gas stove, nice cabinetry, granite counters, butler's pantry, and and nice sized separate pantry. Morning room just off kitchen to start the day. Luxury master bath for your comfort and enjoyment with double vanities, oversized tub, separate shower and custom tiles. Basement with large bedroom, spacious rec room, full bath, and plenty room for storage. Boastful backyard with custom deck, large yard space, and fully fenced in. In-ground sprinkler. Plenty of space for family outing, playground, and grilling. Roof replaced in 2019. Minutes to I95, Rt 234, and commuter lot. Perfect for the entire family. You don't want to miss this! Won't last long. ***Owner works from home Wed-Fri, 8AM-4PM and will be present in the home if showings are scheduled during this time. She can leave if scheduled from 4-8pm. OPEN HOUSE: Saturday, July 11th, 12-3 and Sunday, July 12th, 1-4 IF still available. MASKS required for visitors at the open house!
Location
State VA
County Prince William
Zoning PMR
Rooms
Basement Partial
Interior
Interior Features Dining Area, Family Room Off Kitchen, Floor Plan - Traditional, Kitchen - Eat-In, Primary Bath(s), Recessed Lighting, Sprinkler System, Upgraded Countertops, Walk-in Closet(s), Window Treatments, Wood Floors
Hot Water Natural Gas
Heating Forced Air
Cooling Ceiling Fan(s), Central A/C
Fireplaces Number 1
Equipment Built-In Microwave, Dishwasher, Disposal, Dryer, Icemaker, Oven/Range - Gas, Refrigerator, Stainless Steel Appliances, Washer
Appliance Built-In Microwave, Dishwasher, Disposal, Dryer, Icemaker, Oven/Range - Gas, Refrigerator, Stainless Steel Appliances, Washer
Heat Source Natural Gas
Exterior
Parking Features Garage - Rear Entry, Garage Door Opener
Garage Spaces 2.0
Amenities Available Basketball Courts, Club House, Pool - Outdoor, Swimming Pool, Tot Lots/Playground
Water Access N
Accessibility None
Attached Garage 2
Total Parking Spaces 2
Garage Y
Building
Story 3
Sewer Public Sewer
Water Public
Architectural Style Colonial
Level or Stories 3
Additional Building Above Grade, Below Grade
New Construction N
Schools
Elementary Schools Ashland
Middle Schools Saunders
High Schools Forest Park
School District Prince William County Public Schools
Others
HOA Fee Include Pool(s),Road Maintenance,Trash
Senior Community No
Tax ID 8091-40-1391
Ownership Fee Simple
SqFt Source Assessor
Acceptable Financing Cash, Conventional, FHA, VA, VHDA
Listing Terms Cash, Conventional, FHA, VA, VHDA
Financing Cash,Conventional,FHA,VA,VHDA
Special Listing Condition Standard
Read Less Info
Want to know what your home might be worth? Contact us for a FREE valuation!

Our team is ready to help you sell your home for the highest possible price ASAP

Bought with David G Gray • Pearson Smith Realty, LLC




