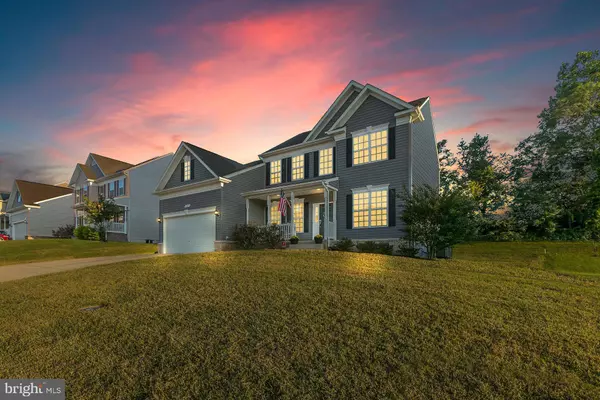For more information regarding the value of a property, please contact us for a free consultation.
Key Details
Sold Price $525,000
Property Type Single Family Home
Sub Type Detached
Listing Status Sold
Purchase Type For Sale
Square Footage 4,368 sqft
Price per Sqft $120
Subdivision Clark'S Rest Phase 1
MLS Listing ID MDSM172026
Sold Date 11/18/20
Style Colonial
Bedrooms 5
Full Baths 3
Half Baths 1
HOA Fees $41/ann
HOA Y/N Y
Abv Grd Liv Area 3,168
Originating Board BRIGHT
Year Built 2016
Annual Tax Amount $4,686
Tax Year 2020
Lot Size 9,680 Sqft
Acres 0.22
Property Description
Gorgeous expanded Pinehurst model featuring a lot that backs to trees! Located just a short walk a way from downtown Leonardtown, local restaurants, and shopping. Featuring an impressive open floor plan with a large family room and beautiful stone fireplace. A lovely kitchen with ample cabinet space, walk in pantry with custom shelving, double wall ovens, and gas cooktop! The formal dining room is big enough to accommodate a table for 10 or more guests! The owners added custom design features during the building phase to remove walls for a more open concept. The main floor private office is perfect for working from home or distance learning. The owners spared no expense when they finished the basement and built a gorgeous entertainment bar with built in shelving, lighting, dual wine refrigerators, granite counter tops, and stacked stone wall. The theatre area is set for movie night or sports with a triple TV set up! Your guests will feel right at home in the 5th bedroom adjacent to the full bath. The upper level features 4 large bedrooms including a huge master suite with a walk-in closet the size of most bedrooms!! This home has every feature you can think of including wired speaker system, lawn irrigation, garage organization system, brick paver patio and stacked stone wall for entertaining! The neighborhood features a community pool , tot lots, walking trails, and a club house! Don't miss your chance to own this amazing home! Inside pics are coming soon! Owner has contracted and paid for the entire lawn to be replaced. Lawn kill is in process.
Location
State MD
County Saint Marys
Zoning RES
Rooms
Basement Full, Fully Finished, Interior Access, Outside Entrance, Walkout Stairs
Interior
Interior Features Attic, Carpet, Ceiling Fan(s), Chair Railings, Floor Plan - Open, Formal/Separate Dining Room, Kitchen - Gourmet, Pantry, Recessed Lighting, Sprinkler System, Upgraded Countertops, Wine Storage, Wood Floors
Hot Water Bottled Gas
Heating Heat Pump(s)
Cooling Central A/C
Fireplaces Number 1
Fireplace Y
Heat Source Electric, Propane - Leased
Exterior
Garage Garage Door Opener, Garage - Front Entry
Garage Spaces 2.0
Amenities Available Club House, Common Grounds, Community Center, Jog/Walk Path, Pool - Outdoor, Tot Lots/Playground
Waterfront N
Water Access N
Accessibility None
Parking Type Attached Garage, Driveway
Attached Garage 2
Total Parking Spaces 2
Garage Y
Building
Story 3
Sewer Public Sewer
Water Public
Architectural Style Colonial
Level or Stories 3
Additional Building Above Grade, Below Grade
New Construction N
Schools
School District St. Mary'S County Public Schools
Others
HOA Fee Include Pool(s),Recreation Facility,Reserve Funds,Road Maintenance,Snow Removal,Common Area Maintenance
Senior Community No
Tax ID 1903177990
Ownership Fee Simple
SqFt Source Assessor
Acceptable Financing Contract, Conventional, USDA, VA
Listing Terms Contract, Conventional, USDA, VA
Financing Contract,Conventional,USDA,VA
Special Listing Condition Standard
Read Less Info
Want to know what your home might be worth? Contact us for a FREE valuation!

Our team is ready to help you sell your home for the highest possible price ASAP

Bought with Yolanda M Taylor • Berkshire Hathaway HomeServices McNelis Group Properties




