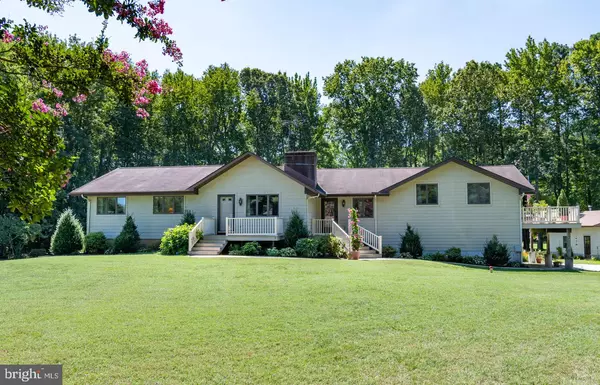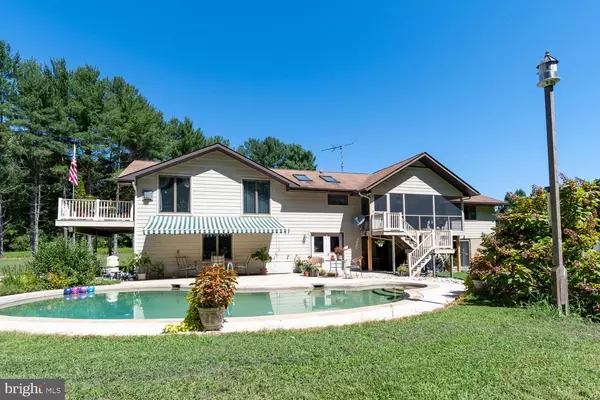For more information regarding the value of a property, please contact us for a free consultation.
Key Details
Sold Price $453,000
Property Type Single Family Home
Sub Type Detached
Listing Status Sold
Purchase Type For Sale
Square Footage 3,264 sqft
Price per Sqft $138
Subdivision Fox Meadow
MLS Listing ID MDQA145396
Sold Date 11/05/20
Style Ranch/Rambler
Bedrooms 3
Full Baths 3
Half Baths 1
HOA Y/N N
Abv Grd Liv Area 2,088
Originating Board BRIGHT
Year Built 1976
Annual Tax Amount $3,458
Tax Year 2019
Lot Size 5.240 Acres
Acres 5.24
Property Description
Amazingly well cared for rancher (approx. 2100 sq ft) with a partially finished basement, wet bar, office, craft & storage area and large laundry room. The gorgeous airy open family room is my favorite... bright & sunny, plus a deck, retractable awning, a full bath, skylight & toasty gas stove. Could be used as a guest room/4th bedroom but the septic is approved for 3 bedrooms. The large kitchen was thoughtfully designed with lots of cabinet space, center island, granite counters, SS appliances and there is a bonus, off the kitchen, is a wonderful 12x20 screened porch (freshly rescreened and new pillars and support beams) overlooking the beautiful 5.24 +_ acres and a unique in-ground concrete pool. Better hurry the pool is being closed October 5th. There is also an attached 24x38 garage AND a detached 24x24 garage (with new roof) and a 12x28 barn/horse stalls. What more could you ask for....this home has it ALL! Shows GREAT!!!
Location
State MD
County Queen Annes
Zoning NC-5
Rooms
Basement Daylight, Partial
Main Level Bedrooms 3
Interior
Interior Features Combination Dining/Living, Floor Plan - Traditional, Kitchen - Eat-In, Kitchen - Island, Kitchen - Table Space, Skylight(s), Stall Shower, Upgraded Countertops, Walk-in Closet(s), Wet/Dry Bar, Wood Floors, Wood Stove, Ceiling Fan(s)
Hot Water Oil
Heating Forced Air
Cooling Central A/C
Fireplaces Number 2
Fireplaces Type Brick
Equipment Built-In Microwave, Dishwasher, Dryer - Electric, Refrigerator, Washer, Oven/Range - Electric, Water Conditioner - Owned
Fireplace Y
Appliance Built-In Microwave, Dishwasher, Dryer - Electric, Refrigerator, Washer, Oven/Range - Electric, Water Conditioner - Owned
Heat Source Oil
Exterior
Garage Garage - Front Entry, Garage - Side Entry, Inside Access, Oversized, Built In, Garage Door Opener
Garage Spaces 4.0
Fence Invisible
Waterfront N
Water Access N
View Trees/Woods
Accessibility None
Parking Type Attached Garage, Detached Garage, Driveway
Attached Garage 2
Total Parking Spaces 4
Garage Y
Building
Lot Description Cleared, Landscaping, Partly Wooded, Poolside, Rear Yard, SideYard(s), Stream/Creek, Backs to Trees
Story 1.5
Sewer On Site Septic
Water Well
Architectural Style Ranch/Rambler
Level or Stories 1.5
Additional Building Above Grade, Below Grade
New Construction N
Schools
School District Queen Anne'S County Public Schools
Others
Senior Community No
Tax ID 1803017656
Ownership Fee Simple
SqFt Source Assessor
Acceptable Financing Cash, Conventional, FHA, USDA
Horse Property Y
Horse Feature Stable(s)
Listing Terms Cash, Conventional, FHA, USDA
Financing Cash,Conventional,FHA,USDA
Special Listing Condition Standard
Read Less Info
Want to know what your home might be worth? Contact us for a FREE valuation!

Our team is ready to help you sell your home for the highest possible price ASAP

Bought with Christopher D Gladu • CR Realty




