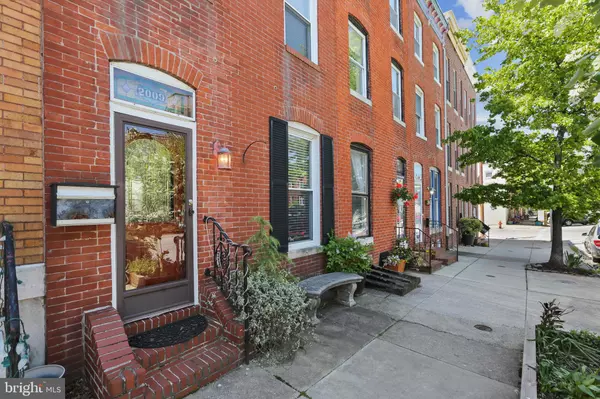For more information regarding the value of a property, please contact us for a free consultation.
Key Details
Sold Price $345,000
Property Type Townhouse
Sub Type Interior Row/Townhouse
Listing Status Sold
Purchase Type For Sale
Square Footage 1,854 sqft
Price per Sqft $186
Subdivision Upper Fells Point
MLS Listing ID MDBA2045086
Sold Date 06/29/22
Style Traditional
Bedrooms 3
Full Baths 1
Half Baths 1
HOA Y/N N
Abv Grd Liv Area 1,854
Originating Board BRIGHT
Year Built 1900
Annual Tax Amount $6,522
Tax Year 2021
Lot Size 1,306 Sqft
Acres 0.03
Property Description
Welcome to 2009 Gough St. As soon as you walk in the door you will notice the thoughtful balance between modern convenience, and original charm. The first floor features lots of exposed brick, a lovely decorative fireplace, a separate dining room, a recently completely renovated kitchen w/ granite counters, a first floor laundry, and a half bath. Up the stairs to the second floor you open up into a large sitting area, or common space with more exposed brick. The front facing bedroom is likely the Master as the updated Full Bath is also on this level. The center stairway up to the third floor divides the two remaining bedrooms, one of which is currently being used as an office. No small bedrooms here, both rooms are 12' wide. The door to the terraced roof deck is in bedroom #3. The lower 8' x 8' section would be perfect for grabbing some rays or reading a book, and as expected, the views from the upper 12' x 14' section are just extraordinary!! Oh, and by the way... the seller is offering 1 YR of renewable adjacent Garage Parking with the sale. I hope that you take some time to come and see this lovely, and loved home. Thanks for looking.
Location
State MD
County Baltimore City
Zoning R-8
Rooms
Other Rooms Living Room, Dining Room, Sitting Room, Bedroom 2, Bedroom 3, Kitchen, Bedroom 1, Laundry, Office, Bathroom 1, Bonus Room
Basement Outside Entrance, Partial, Sump Pump
Interior
Interior Features Carpet, Ceiling Fan(s), Dining Area, Floor Plan - Traditional, Wood Floors
Hot Water Electric
Heating Central, Forced Air
Cooling Central A/C, Ceiling Fan(s)
Fireplaces Number 1
Equipment Dishwasher, Disposal, Dryer - Electric, Exhaust Fan, Oven/Range - Electric, Refrigerator, Washer, Water Heater
Appliance Dishwasher, Disposal, Dryer - Electric, Exhaust Fan, Oven/Range - Electric, Refrigerator, Washer, Water Heater
Heat Source Natural Gas
Exterior
Garage Covered Parking, Garage Door Opener
Garage Spaces 1.0
Waterfront N
Water Access N
Accessibility None
Parking Type Parking Garage
Total Parking Spaces 1
Garage Y
Building
Story 3
Foundation Brick/Mortar, Crawl Space
Sewer Public Sewer
Water Public
Architectural Style Traditional
Level or Stories 3
Additional Building Above Grade, Below Grade
New Construction N
Schools
School District Baltimore City Public Schools
Others
Senior Community No
Tax ID 0302091765 005
Ownership Fee Simple
SqFt Source Estimated
Special Listing Condition Standard
Read Less Info
Want to know what your home might be worth? Contact us for a FREE valuation!

Our team is ready to help you sell your home for the highest possible price ASAP

Bought with Harrison Greenough • Berkshire Hathaway HomeServices Homesale Realty




