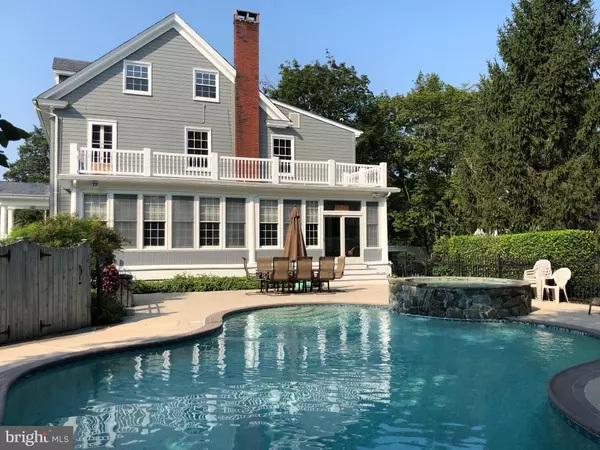For more information regarding the value of a property, please contact us for a free consultation.
Key Details
Sold Price $1,150,000
Property Type Single Family Home
Sub Type Detached
Listing Status Sold
Purchase Type For Sale
Square Footage 3,480 sqft
Price per Sqft $330
Subdivision None Available
MLS Listing ID MDHW282904
Sold Date 10/07/20
Style Colonial
Bedrooms 5
Full Baths 3
Half Baths 1
HOA Y/N N
Abv Grd Liv Area 3,480
Originating Board BRIGHT
Year Built 1913
Annual Tax Amount $9,995
Tax Year 2019
Lot Size 10.230 Acres
Acres 10.23
Property Description
Historic Keewaydin estate, built in 1913, is one of Ellicott City s most beautiful showplace homes! The house sits at the end of a long driveway on 10 partially wooded acres. Additional amenities include a 40 foot free form swimming pool with a hot tub, tennis court, separate 2-car garage with game room and full bathroom, gazebo, storage shed, small decorative pond, and a large two story barn/stable which includes an additional two car garage. The land surrounding the home provides an abundance of privacy and could potentially be used for a wedding venue and other catered events, or as a bed and breakfast, etc. Taking a look at the outside of the home will take your breath away! This colonial revival style home has a sunburst transom front door, stone steps, built in benches, gabled style slate roof, second story balconies, double chimney, shutters, and many more features. The home is equally beautiful on the inside! The main entryway includes a half bath and the stairway leading to the second and third levels of the home. The living room has a brick wood-burning fireplace and custom built-ins. A sun room off the living room looks out onto the large field of grass and trees in the front of the property. There is a formal dining room and a large country kitchen. Walking into the kitchen you will notice the stainless steel appliances, great counter space, and plenty of cabinets to store all your spices, food, and recipes. A second sun room looks out over the in-ground pool area. This room is great for entertaining, creating a professional office space, etc. On the second and third levels there are a total of 5 bedrooms and 3 bathrooms. The master suite has a bathroom with a double shower, walk in closet, and extra room for a sitting area separated by a transom window. Original hardwood flooring and crown molding throughout most of the first and second levels gives the home its historic charm. The lower level is partially finished and includes a laundry area and plenty of storage space. There have been some upgrades to the property, including new windows and Hardie plank siding. The third floor bathroom requires remodeling which was not completed due to Covid restrictions.
Location
State MD
County Howard
Zoning RED
Rooms
Basement Partially Finished, Full, Interior Access, Outside Entrance
Interior
Interior Features Attic, Carpet, Crown Moldings, Dining Area, Formal/Separate Dining Room, Kitchen - Gourmet, Primary Bath(s), Pantry, Wood Floors, Other
Hot Water Electric
Heating Radiator
Cooling Central A/C
Flooring Hardwood, Partially Carpeted
Fireplaces Number 2
Fireplaces Type Brick, Wood
Equipment Cooktop, Dishwasher, Disposal, Dryer, Oven - Wall, Refrigerator, Stainless Steel Appliances, Washer, Water Heater
Furnishings No
Fireplace Y
Appliance Cooktop, Dishwasher, Disposal, Dryer, Oven - Wall, Refrigerator, Stainless Steel Appliances, Washer, Water Heater
Heat Source Oil
Laundry Has Laundry, Basement, Washer In Unit, Dryer In Unit
Exterior
Garage Garage - Rear Entry, Garage Door Opener, Oversized
Garage Spaces 4.0
Fence Partially
Pool Fenced, In Ground, Other, Filtered
Utilities Available Electric Available, Water Available
Waterfront N
Water Access N
Roof Type Slate,Shingle
Accessibility None
Parking Type Detached Garage
Total Parking Spaces 4
Garage Y
Building
Story 4
Sewer Community Septic Tank, Private Septic Tank
Water Well
Architectural Style Colonial
Level or Stories 4
Additional Building Above Grade, Below Grade
Structure Type Dry Wall,Plaster Walls
New Construction N
Schools
Elementary Schools Veterans
Middle Schools Ellicott Mills
High Schools Centennial
School District Howard County Public School System
Others
Senior Community No
Tax ID 1402255278
Ownership Fee Simple
SqFt Source Assessor
Horse Property Y
Special Listing Condition Standard
Read Less Info
Want to know what your home might be worth? Contact us for a FREE valuation!

Our team is ready to help you sell your home for the highest possible price ASAP

Bought with Cathy Paulos • Coldwell Banker Realty




