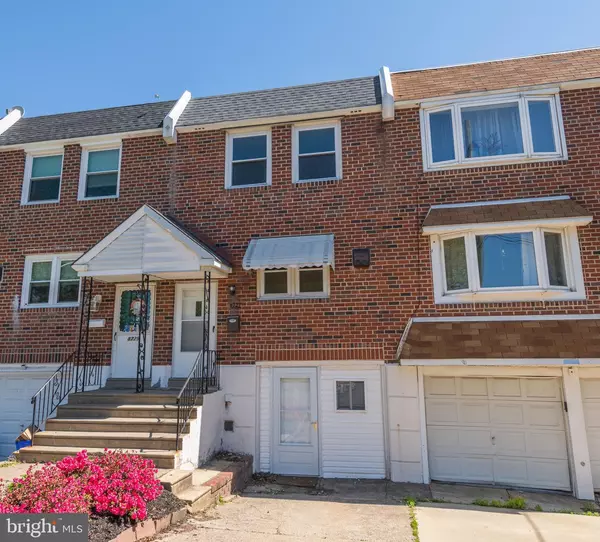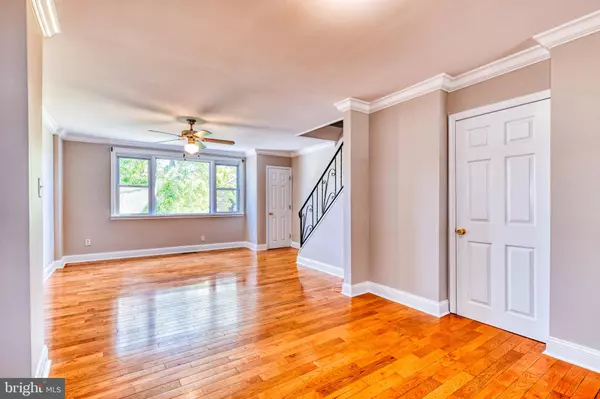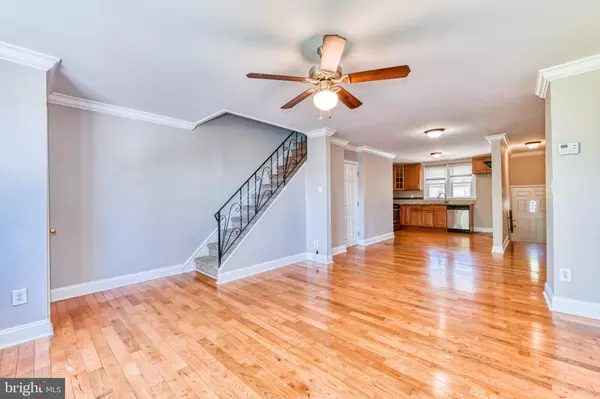For more information regarding the value of a property, please contact us for a free consultation.
Key Details
Sold Price $250,000
Property Type Townhouse
Sub Type Interior Row/Townhouse
Listing Status Sold
Purchase Type For Sale
Square Footage 1,352 sqft
Price per Sqft $184
Subdivision Holmesburg
MLS Listing ID PAPH2115244
Sold Date 07/25/22
Style Straight Thru
Bedrooms 3
Full Baths 1
Half Baths 1
HOA Y/N N
Abv Grd Liv Area 1,152
Originating Board BRIGHT
Year Built 1962
Annual Tax Amount $2,109
Tax Year 2022
Lot Size 1,588 Sqft
Acres 0.04
Lot Dimensions 16.00 x 98.00
Property Description
Welcome to 8727 Jackson St., a recently rehabbed row home within walking distance to Pennypack Park and both Torresdale and Holmesburg train stations. Professionally cleaned and painted, you'll notice the gleaming hardwoods throughout the first level and brand new Luxury Vinyl Plank on the second floor. Clean and updated kitchen with 42" cabinets, granite countertops, ceramic tile backsplash, and stainless steel appliances with enough room for an island or dining room table. No lack of natural light in the 3 bedrooms, all with LVP. Updated bathroom with ceramic tile floor and backsplash. Don't miss the powder room as you head to your fully-finished basement with new exterior door, newer electrical fixtures and ceramic tile floor. Through the laundry room you'll find an additional finished room with front access to use for extra storage, an exercise room, office, or additional bedroom. There isn't much more to do--most windows replaced, roof refinished in 2019, newer HVAC (2015), newer electrical service cable and box. Close to 95, bars, restaurants. Welcome Home!
Location
State PA
County Philadelphia
Area 19136 (19136)
Zoning RSA5
Rooms
Other Rooms Living Room, Dining Room, Primary Bedroom, Bedroom 2, Kitchen, Family Room, Bedroom 1, Bonus Room
Basement Fully Finished, Rear Entrance, Front Entrance
Interior
Interior Features Kitchen - Eat-In
Hot Water Natural Gas
Heating Forced Air
Cooling Central A/C
Flooring Engineered Wood, Ceramic Tile, Luxury Vinyl Plank
Fireplace N
Heat Source Natural Gas
Laundry Basement
Exterior
Fence Fully
Water Access N
Accessibility None
Garage N
Building
Story 2
Foundation Concrete Perimeter
Sewer Public Sewer
Water Public
Architectural Style Straight Thru
Level or Stories 2
Additional Building Above Grade, Below Grade
New Construction N
Schools
School District The School District Of Philadelphia
Others
Senior Community No
Tax ID 652263300
Ownership Fee Simple
SqFt Source Assessor
Acceptable Financing Cash, Conventional, VA
Listing Terms Cash, Conventional, VA
Financing Cash,Conventional,VA
Special Listing Condition Standard
Read Less Info
Want to know what your home might be worth? Contact us for a FREE valuation!

Our team is ready to help you sell your home for the highest possible price ASAP

Bought with Alyssa DeSimone • Keller Williams Real Estate-Langhorne




