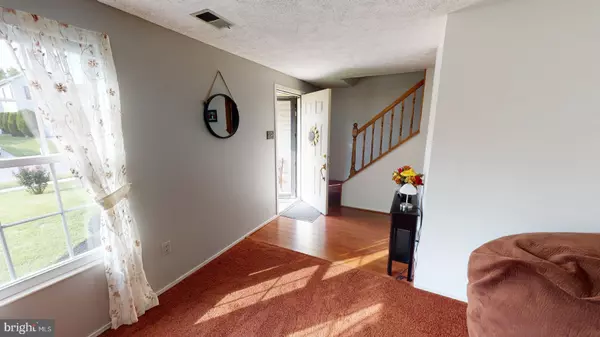For more information regarding the value of a property, please contact us for a free consultation.
Key Details
Sold Price $350,000
Property Type Single Family Home
Sub Type Detached
Listing Status Sold
Purchase Type For Sale
Square Footage 1,340 sqft
Price per Sqft $261
Subdivision Chesterfield
MLS Listing ID MDAA446140
Sold Date 11/19/20
Style Colonial
Bedrooms 3
Full Baths 2
HOA Fees $24/mo
HOA Y/N Y
Abv Grd Liv Area 1,340
Originating Board BRIGHT
Year Built 1980
Annual Tax Amount $2,963
Tax Year 2019
Lot Size 6,242 Sqft
Acres 0.14
Property Description
Vacation at Home in this Beautiful 3 BR/2 Bath in sought after Chesterfield! The handsome curb appeal with Paved Walkway and Covered Porch welcomes you from the moment you arrive. The Master Bedroom features its own Full Bath. All appliances convey in the Updated Kitchen with Deluxe Wood Cabinetry and Quartz Countertops with custom backsplash. Entertaining is made easy with separate formal dining and living areas. The Family Room, which opens off the Kitchen features Built-in Surround Sound Speakers. Exit the sliders from the Family Room onto the Maintenance-Free Composite Deck complete with beautifully constructed Pegola, where you can relax overlooking the newly fully fenced backyard. Although the community offers an outdoor pool for your use, THIS home has its own New 15x29 Private Above ground pool, with Brand New Solar Cover! Car buffs will enjoy the finished garage with checkered floor mats AND its own HEAT and A/C system! The upgraded Dalton brand garage door and opener are also newer. The spacious FULL Basement with up walk area way to back yard is a blank slate awaiting your vision for future expansion. Plus, a large crawlspace for extra storage needs. Nestled on a quiet cul de sac, and convenient to Everywhere! Better hurry on this property! Check out the 3D tour, https://my.matterport.com/show/?m=uH3VR9yZzeX&mls=1
Location
State MD
County Anne Arundel
Zoning R5
Rooms
Other Rooms Living Room, Dining Room, Bedroom 2, Bedroom 3, Kitchen, Family Room, Basement, Breakfast Room, Bedroom 1
Basement Full, Unfinished, Rear Entrance
Interior
Interior Features Carpet, Ceiling Fan(s), Chair Railings, Crown Moldings, Family Room Off Kitchen, Formal/Separate Dining Room, Floor Plan - Traditional, Kitchen - Eat-In, Pantry, Upgraded Countertops
Hot Water Solar
Heating Heat Pump(s)
Cooling Ceiling Fan(s), Central A/C
Equipment Dishwasher, Disposal, Dryer, Freezer, Microwave, Oven/Range - Electric, Refrigerator, Washer, Water Heater - Solar
Furnishings No
Fireplace N
Window Features Insulated,Screens
Appliance Dishwasher, Disposal, Dryer, Freezer, Microwave, Oven/Range - Electric, Refrigerator, Washer, Water Heater - Solar
Heat Source Electric
Laundry Basement
Exterior
Exterior Feature Deck(s), Porch(es)
Garage Garage - Front Entry, Garage Door Opener, Inside Access, Other
Garage Spaces 3.0
Fence Fully, Privacy, Rear
Pool Above Ground
Utilities Available Cable TV, Phone Available
Amenities Available Pool - Outdoor, Tennis Courts, Tot Lots/Playground
Waterfront N
Water Access N
Accessibility None
Porch Deck(s), Porch(es)
Parking Type Attached Garage, Driveway
Attached Garage 1
Total Parking Spaces 3
Garage Y
Building
Story 3
Foundation Crawl Space, Block
Sewer Public Sewer
Water Public
Architectural Style Colonial
Level or Stories 3
Additional Building Above Grade, Below Grade
New Construction N
Schools
School District Anne Arundel County Public Schools
Others
Pets Allowed Y
HOA Fee Include Common Area Maintenance
Senior Community No
Tax ID 020319090026232
Ownership Fee Simple
SqFt Source Assessor
Acceptable Financing Cash, FHA, VA, Conventional
Horse Property N
Listing Terms Cash, FHA, VA, Conventional
Financing Cash,FHA,VA,Conventional
Special Listing Condition Standard
Pets Description No Pet Restrictions
Read Less Info
Want to know what your home might be worth? Contact us for a FREE valuation!

Our team is ready to help you sell your home for the highest possible price ASAP

Bought with Jeremy S Walsh • Coldwell Banker Realty




