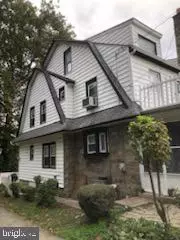For more information regarding the value of a property, please contact us for a free consultation.
Key Details
Sold Price $225,000
Property Type Single Family Home
Sub Type Twin/Semi-Detached
Listing Status Sold
Purchase Type For Sale
Square Footage 1,853 sqft
Price per Sqft $121
Subdivision Drexel Hill
MLS Listing ID PADE2028972
Sold Date 09/06/22
Style Straight Thru
Bedrooms 4
Full Baths 2
Half Baths 1
HOA Y/N N
Abv Grd Liv Area 1,853
Originating Board BRIGHT
Year Built 1925
Annual Tax Amount $5,869
Tax Year 2022
Lot Size 3,485 Sqft
Acres 0.08
Lot Dimensions 30.00 x 130.00
Property Description
LOCATION AND OPPORTUNITY... This is one of the Rare, Extra Large 3-story Twins in Drexel Hill. Four Bedrooms and 2.5 Baths (half bath on 3rd floor). Low to No maintenance siding on exterior, Newer Roof, All Windows are insulated, vinyl-clad replacements, Except 1 jalousie on 3rd floor for ventilation. Upgraded Electric Service, Energy Efficient Gas Heater & Hot Water heater. Formal Living Room with Charming Stone Fireplace & Crown Molding, Formal Dining Room is large with a deep closet & Crown Molding. Living & Dining Room walls & floors have been redone. Large Eat-In Kitchen has been updated with Marble Counters & New Hardware on Cabinets. Custom Handmade Radiator Covers in most rooms on 1st & 2nd floors. SECOND FLOOR: Primary Bedroom has an ensuite Full Bath & Newly Redone Front Deck, Powerful Air Conditioner, Lighted Ceiling fan. Large Hall Closet, Middle Bedroom is a Nice Size & has a Deep Closet, Rear Bedroom is a cool Lavender Color with 2 Large Windows & a Lighted Ceiling fan.
Remodeled Full Hall Bath with Rain Head Shower. THIRD FLOOR: Very Large Room could be converted into 2 Separate Bedrooms (or anything you want), Plenty of Windows, Half Bath and THREE amazing Storage Closets that have just been re-insulated (1 has Cedar Floor). BASEMENT: Has Good Ceiling Height for Future Finishing, All New Windows, Access from Kitchen and Door From Rear Driveway.
NOTE: Home Needs a Couple TLC Items & Is Priced Accordingly, Below Comps.
NOTE #2: Home Has Back Stairs From 2nd Floor to Kitchen; They are Walled Off But Can Be Restored, If Desired.
Location
State PA
County Delaware
Area Upper Darby Twp (10416)
Zoning RESIDENTIAL
Rooms
Other Rooms Living Room, Dining Room, Primary Bedroom, Bedroom 2, Bedroom 3, Kitchen, Basement, Great Room, Bathroom 2
Basement Full, Unfinished, Space For Rooms, Shelving, Rear Entrance, Poured Concrete, Outside Entrance, Interior Access
Interior
Interior Features Attic, Ceiling Fan(s), Crown Moldings, Formal/Separate Dining Room, Kitchen - Eat-In, Primary Bath(s), Tub Shower, Upgraded Countertops, Walk-in Closet(s), Window Treatments, Wood Floors
Hot Water Natural Gas
Heating Hot Water, Radiator, Baseboard - Hot Water
Cooling Ceiling Fan(s), Window Unit(s)
Flooring Solid Hardwood, Ceramic Tile, Luxury Vinyl Plank
Fireplaces Number 1
Fireplaces Type Corner, Mantel(s), Stone
Equipment Built-In Range, Dishwasher
Fireplace Y
Window Features Replacement
Appliance Built-In Range, Dishwasher
Heat Source Natural Gas
Laundry Basement
Exterior
Garage Spaces 2.0
Utilities Available Cable TV Available, Phone Available
Waterfront N
Water Access N
Roof Type Asphalt
Accessibility None
Parking Type Driveway, On Street
Total Parking Spaces 2
Garage N
Building
Story 3
Foundation Concrete Perimeter, Stone
Sewer Public Sewer
Water Public
Architectural Style Straight Thru
Level or Stories 3
Additional Building Above Grade, Below Grade
Structure Type Plaster Walls,Dry Wall
New Construction N
Schools
Middle Schools Drexel Hill
High Schools Upper Darby Senior
School District Upper Darby
Others
Senior Community No
Tax ID 16-09-01365-00
Ownership Fee Simple
SqFt Source Assessor
Acceptable Financing Cash, Conventional, FHA, VA
Listing Terms Cash, Conventional, FHA, VA
Financing Cash,Conventional,FHA,VA
Special Listing Condition Standard
Read Less Info
Want to know what your home might be worth? Contact us for a FREE valuation!

Our team is ready to help you sell your home for the highest possible price ASAP

Bought with Pamela J Warner • BHHS Fox & Roach-Center City Walnut




