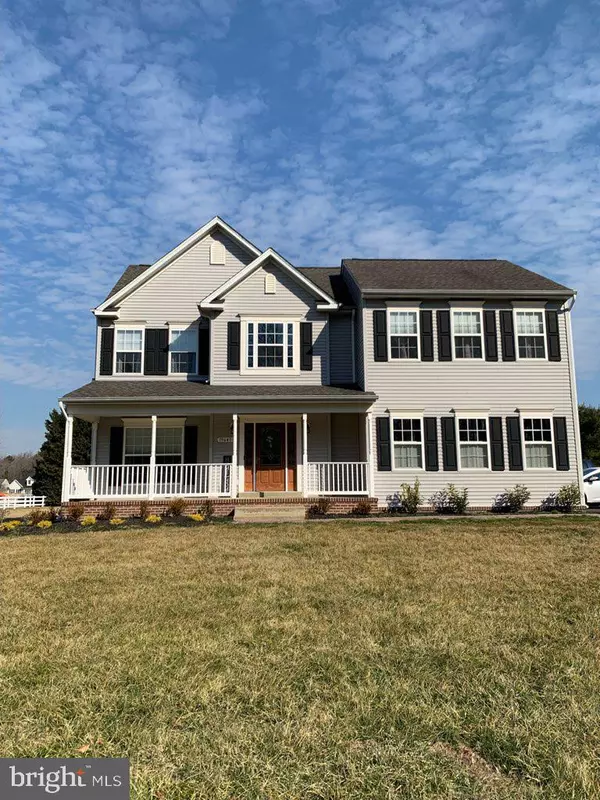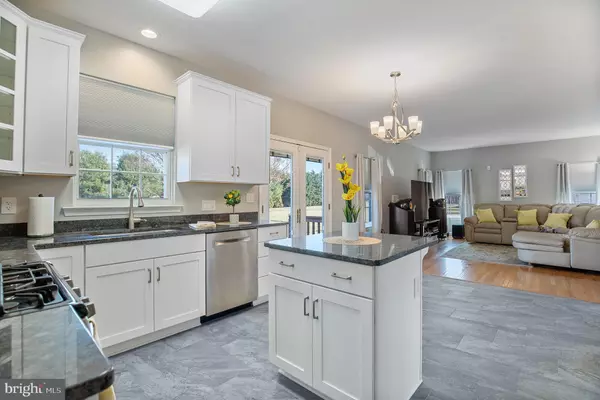For more information regarding the value of a property, please contact us for a free consultation.
Key Details
Sold Price $566,500
Property Type Single Family Home
Sub Type Detached
Listing Status Sold
Purchase Type For Sale
Square Footage 4,414 sqft
Price per Sqft $128
Subdivision Riverside Farms
MLS Listing ID MDSM2004802
Sold Date 03/25/22
Style Colonial
Bedrooms 4
Full Baths 3
Half Baths 1
HOA Fees $20/ann
HOA Y/N Y
Abv Grd Liv Area 2,900
Originating Board BRIGHT
Year Built 2003
Annual Tax Amount $3,901
Tax Year 2020
Lot Size 1.300 Acres
Acres 1.3
Property Description
Riverside Farms is situated on the St. Marys River just north of historic St. Marys City, in Great Mills, Maryland. The community is an appealing, family focused waterfront community with a large recreational area with a private beach and pier. This gorgeous 4 BR/3.5 BA Colonial Home comes with a sweeping front porch, 2 story open foyer, Built in 2003, located on 1.3 acre cleared flat lot. Kitchen recently renovated with new cabinets, stainless steel appliances including 5 burner gas cooktop stove and granite countertops, Hardwood floors on main and upper level, Owners Suite is spacious and has it's own full bath-separate vanities-jacuzzi tub-separate shower plus a walk in closet. Lots of recent updates! The interior has been professionally painted a soft grey. All closets have its own closet organizers. Possible 5th bedroom/Den in the lower level. Highly energy efficient heating and air with the Geo Thermal System. Exterior has as a trex area to the paver patio area in the rear, great place to entertain in the nice back yard, Driveway newly paved, 2 car side load garage with Mud room.
Location
State MD
County Saint Marys
Zoning RPD
Rooms
Other Rooms Living Room, Dining Room, Primary Bedroom, Bedroom 2, Bedroom 3, Bedroom 4, Kitchen, Family Room, Den, Breakfast Room, Recreation Room, Bathroom 2, Primary Bathroom, Full Bath, Half Bath
Basement Other
Interior
Interior Features Family Room Off Kitchen, Kitchen - Island, Kitchen - Table Space, Dining Area, Window Treatments, Primary Bath(s), Wood Floors, WhirlPool/HotTub, Floor Plan - Traditional
Hot Water Electric
Heating Heat Pump(s)
Cooling Central A/C
Flooring Carpet, Hardwood, Ceramic Tile
Equipment Washer/Dryer Hookups Only, Dishwasher, Disposal, Dryer, Icemaker, Oven/Range - Gas, Range Hood, Refrigerator, Washer
Furnishings No
Fireplace N
Window Features Casement,Double Pane,Screens,Vinyl Clad
Appliance Washer/Dryer Hookups Only, Dishwasher, Disposal, Dryer, Icemaker, Oven/Range - Gas, Range Hood, Refrigerator, Washer
Heat Source Electric, Geo-thermal
Laundry Main Floor
Exterior
Exterior Feature Porch(es)
Garage Garage - Side Entry, Garage Door Opener
Garage Spaces 2.0
Utilities Available Propane, Under Ground
Amenities Available Jog/Walk Path, Pier/Dock, Water/Lake Privileges
Waterfront N
Water Access Y
View Scenic Vista, Trees/Woods
Roof Type Asphalt
Street Surface Black Top
Accessibility None
Porch Porch(es)
Road Frontage City/County, Private
Parking Type Off Street, Attached Garage
Attached Garage 2
Total Parking Spaces 2
Garage Y
Building
Lot Description Backs to Trees, Cleared
Story 3
Foundation Concrete Perimeter
Sewer Septic Exists
Water Well
Architectural Style Colonial
Level or Stories 3
Additional Building Above Grade, Below Grade
Structure Type 9'+ Ceilings
New Construction N
Schools
Elementary Schools Piney Point
Middle Schools Spring Ridge
High Schools Leonardtown
School District St. Mary'S County Public Schools
Others
Pets Allowed Y
HOA Fee Include Common Area Maintenance,Pier/Dock Maintenance
Senior Community No
Tax ID 1902038986
Ownership Fee Simple
SqFt Source Estimated
Security Features Electric Alarm
Acceptable Financing Cash, FHA, Rural Development, VA, Conventional
Horse Property N
Listing Terms Cash, FHA, Rural Development, VA, Conventional
Financing Cash,FHA,Rural Development,VA,Conventional
Special Listing Condition Standard
Pets Description Dogs OK, Cats OK
Read Less Info
Want to know what your home might be worth? Contact us for a FREE valuation!

Our team is ready to help you sell your home for the highest possible price ASAP

Bought with Michael Anthony Martin • Berkshire Hathaway HomeServices PenFed Realty




