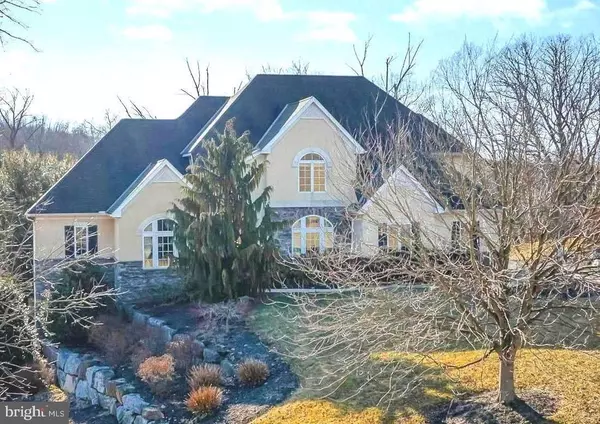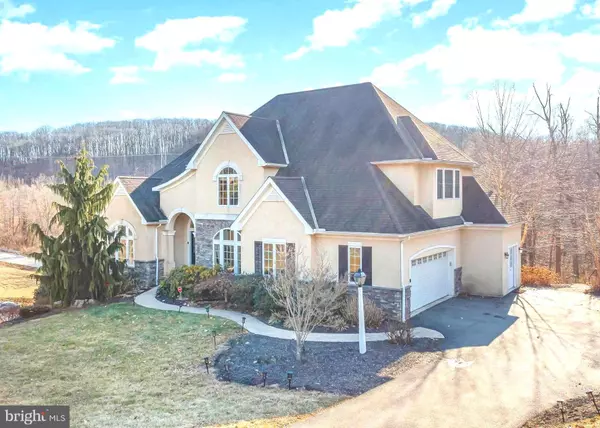For more information regarding the value of a property, please contact us for a free consultation.
Key Details
Sold Price $651,900
Property Type Single Family Home
Sub Type Detached
Listing Status Sold
Purchase Type For Sale
Square Footage 4,977 sqft
Price per Sqft $130
Subdivision Oakwood Estates
MLS Listing ID PAYK2016478
Sold Date 04/15/22
Style Contemporary
Bedrooms 5
Full Baths 3
Half Baths 1
HOA Fees $93/ann
HOA Y/N Y
Abv Grd Liv Area 3,177
Originating Board BRIGHT
Year Built 2003
Annual Tax Amount $16,000
Tax Year 2022
Lot Size 2.498 Acres
Acres 2.5
Property Description
Welcome Home to this beautiful custom built 5 Bedroom 3.5 Bath home, complete with separate living quarters! Located in the desired gated community of Oakwood Estates, with beautiful scenic views and low HOA fee! Welcoming entry into this home warmly invites you into large living-room with vaulted ceilings, beautiful stone gas fireplace, and an abundance of natural cozy light from the wall of custom windows. Create your favorite meals in rich gourmet kitchen, featuring beautiful cabinetry, complimented by an elegant Corian countertops, oversized kitchen island, and stainless appliances. Updated Dining Room and Breakfast Room light fixtures installed 2/13. First Floor Master Bedroom boasts large walk-in closet, and luxury Full Bath complete with custom built-in cabinetry, dual vanities, jetted spa shower, tile floors and jetted soaking tub. Access deck from separate dining area, and first floor Master Bedroom. Flowing staircase accesses 3 large upper level bedrooms; 2 featuring walk-in closets and window storage/seating for occupants belongings. Full size landing overlooking living room, and a full bath with double sinks, and tub/shower combination. Home office space off foyer entry offers private/professional setting. Finished lower level boasts open-space great room with stone fireplace, patio access, large dry bar with wall-mount TV. Separate living quarters, complete with lovely 5th bedroom, large full bath, separate storage area and lower level kitchenette, featuring beautiful cabinets, granite countertop, sink and stainless refrigerator. Gorgeous stone accent wall will highlight your favorite TV; a perfect setting for movie night with your guests! Separate gaming room can be used for playroom, exercise or yoga room, has its own storage area and patio access. Wonderful hard scape patio features expensive Cathedral Stone, outdoor BBQ Grill, refrigerator, granite and stone outdoor dining area with barstools, separate fire pit area, outdoor lighting, and a private setting for entertaining under the stars. 2 car garage, oversized, with additional storage space for outdoor play equipment/seating, or gardening and lawn equipment.
Home was formerly a Parade of Homes award winner! Security cameras remain. 'Motivated Seller', has an opportunity for business relocation/. Call listing agent for details. Priced to sell - Don't miss this opportunity before it's gone- schedule your showing today and call this Home!
Location
State PA
County York
Area York Twp (15254)
Zoning RESIDENTIAL
Rooms
Other Rooms Living Room, Dining Room, Primary Bedroom, Bedroom 2, Bedroom 3, Bedroom 4, Bedroom 5, Kitchen, Game Room, Family Room, Foyer, Breakfast Room, Great Room, Laundry, Office, Storage Room, Primary Bathroom, Full Bath, Half Bath
Basement Daylight, Full
Interior
Interior Features Built-Ins, Breakfast Area, Carpet, Ceiling Fan(s), Crown Moldings, Dining Area, Entry Level Bedroom, Family Room Off Kitchen, Formal/Separate Dining Room, Kitchen - Island, Kitchen - Eat-In, Primary Bath(s), Recessed Lighting, Soaking Tub, Stall Shower, Tub Shower, Upgraded Countertops, Walk-in Closet(s), Wet/Dry Bar, Window Treatments, Wood Floors, Central Vacuum, Intercom
Hot Water Natural Gas
Heating Forced Air
Cooling Central A/C
Fireplaces Number 2
Fireplaces Type Stone
Equipment Built-In Microwave, Central Vacuum, Built-In Range, Dishwasher, Disposal, Oven/Range - Gas, Refrigerator, Intercom, Stainless Steel Appliances
Fireplace Y
Appliance Built-In Microwave, Central Vacuum, Built-In Range, Dishwasher, Disposal, Oven/Range - Gas, Refrigerator, Intercom, Stainless Steel Appliances
Heat Source Natural Gas
Laundry Main Floor
Exterior
Garage Additional Storage Area, Garage - Side Entry, Garage Door Opener, Inside Access
Garage Spaces 7.0
Waterfront N
Water Access N
Accessibility None
Parking Type Driveway, Attached Garage
Attached Garage 2
Total Parking Spaces 7
Garage Y
Building
Story 2
Foundation Concrete Perimeter
Sewer Public Sewer
Water Public
Architectural Style Contemporary
Level or Stories 2
Additional Building Above Grade, Below Grade
New Construction N
Schools
School District Dallastown Area
Others
HOA Fee Include Security Gate,Road Maintenance
Senior Community No
Tax ID 54-000-HJ-0129-J0-00000
Ownership Fee Simple
SqFt Source Assessor
Security Features Exterior Cameras,Security System,Security Gate,Smoke Detector,Monitored
Acceptable Financing Conventional, Cash, VA
Listing Terms Conventional, Cash, VA
Financing Conventional,Cash,VA
Special Listing Condition Standard
Read Less Info
Want to know what your home might be worth? Contact us for a FREE valuation!

Our team is ready to help you sell your home for the highest possible price ASAP

Bought with Christine L Barrick • Berkshire Hathaway HomeServices Homesale Realty




