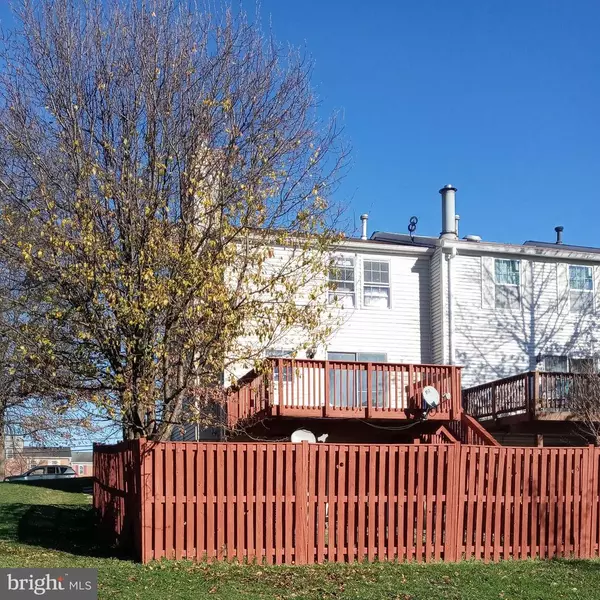For more information regarding the value of a property, please contact us for a free consultation.
Key Details
Sold Price $425,000
Property Type Townhouse
Sub Type End of Row/Townhouse
Listing Status Sold
Purchase Type For Sale
Square Footage 1,160 sqft
Price per Sqft $366
Subdivision Pohick Village
MLS Listing ID VAFX1170772
Sold Date 01/15/21
Style Colonial
Bedrooms 3
Full Baths 2
HOA Fees $75/mo
HOA Y/N Y
Abv Grd Liv Area 1,160
Originating Board BRIGHT
Year Built 1983
Annual Tax Amount $3,689
Tax Year 2020
Lot Size 2,325 Sqft
Acres 0.05
Property Description
It will not last, HOME SWEET HOME, totally remodeling 3 bedrooms and 2 full bathrooms, 3 levels, end unit townhouse, new steels appliances, fire place in the basement, NO carpet, nice deck and backyard, all fenced, 2 assign parking spaces, very good schools, location, location, location , minutes from Fort Belvoir and 395. STATUS PENDING
Location
State VA
County Fairfax
Zoning 180
Rooms
Other Rooms Living Room, Dining Room, Kitchen, Family Room, Bedroom 1, Bathroom 2, Bathroom 3
Basement Connecting Stairway, Daylight, Full, Outside Entrance, Rear Entrance, Walkout Level
Interior
Interior Features Combination Dining/Living
Hot Water Natural Gas
Heating Forced Air
Cooling Heat Pump(s)
Flooring Ceramic Tile
Fireplaces Number 1
Fireplaces Type Wood
Equipment Dishwasher, Dryer - Electric, Icemaker, Refrigerator, Stainless Steel Appliances, Washer, Disposal
Fireplace Y
Appliance Dishwasher, Dryer - Electric, Icemaker, Refrigerator, Stainless Steel Appliances, Washer, Disposal
Heat Source Natural Gas
Laundry Lower Floor, Has Laundry, Dryer In Unit, Washer In Unit
Exterior
Exterior Feature Deck(s)
Fence Wood, Fully, Privacy
Waterfront N
Water Access N
View Street, Trees/Woods
Accessibility None
Porch Deck(s)
Parking Type Off Site
Garage N
Building
Lot Description Backs - Open Common Area
Story 3
Sewer Public Sewer
Water Public
Architectural Style Colonial
Level or Stories 3
Additional Building Above Grade, Below Grade
New Construction N
Schools
Elementary Schools Lorton Station
Middle Schools Hayfield Secondary School
High Schools Hayfield
School District Fairfax County Public Schools
Others
Pets Allowed Y
HOA Fee Include Common Area Maintenance,Management,Parking Fee,Reserve Funds,Snow Removal,Trash
Senior Community No
Tax ID 1081 07 0056
Ownership Fee Simple
SqFt Source Assessor
Acceptable Financing Cash, Conventional, FHA
Listing Terms Cash, Conventional, FHA
Financing Cash,Conventional,FHA
Special Listing Condition Standard
Pets Description No Pet Restrictions
Read Less Info
Want to know what your home might be worth? Contact us for a FREE valuation!

Our team is ready to help you sell your home for the highest possible price ASAP

Bought with Carmen A Pineiro • USAHomes Realty1 LLC




