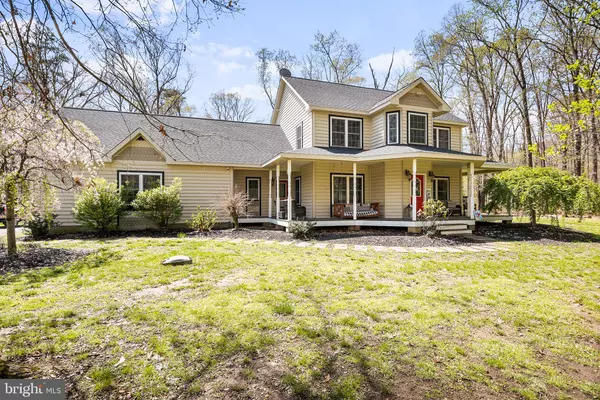For more information regarding the value of a property, please contact us for a free consultation.
Key Details
Sold Price $515,000
Property Type Single Family Home
Sub Type Detached
Listing Status Sold
Purchase Type For Sale
Square Footage 2,858 sqft
Price per Sqft $180
Subdivision Chestertown
MLS Listing ID MDQA2002780
Sold Date 05/31/22
Style Colonial
Bedrooms 4
Full Baths 2
Half Baths 1
HOA Y/N N
Abv Grd Liv Area 2,858
Originating Board BRIGHT
Year Built 2004
Annual Tax Amount $3,723
Tax Year 2021
Lot Size 2.550 Acres
Acres 2.55
Property Description
Spacious colonial with tons of farmhouse charm and plenty of privacy. Property consists of 2 parcels that total 4.5 acres. Wrap around porch for enjoying the outdoors. Patio and above ground pool in the back. Long driveway with plenty of parking. New roof and 2 new AC units. House feature 4 bedrooms and 2. 5 baths. Crown molding and hardwood floor throughout most of the rooms. Country kitchen with breakfast area open to a nice sized family room with a brick wood burning fireplace. Formal living and dining rooms in the front of the house. Side entry off the porch leads to a large side foyer that would make a great "drop zone" for shoes and back packs. 1 car attached garage. Additional garage space has been finished to be an exercise room or "rec room". 2 staircases leading to the second floor. Laundry is located right off the owner's bedroom. Room at the top of the second staircase would be a great office or bonus space. High speed internet. Some paint/cosmetic needed and sellers are offering a $10,000 credit toward this.
Location
State MD
County Queen Annes
Zoning NC-2
Rooms
Other Rooms Living Room, Dining Room, Primary Bedroom, Bedroom 2, Bedroom 3, Bedroom 4, Kitchen, Family Room, Breakfast Room, Bonus Room
Interior
Interior Features Breakfast Area, Carpet, Ceiling Fan(s), Chair Railings, Combination Kitchen/Living, Crown Moldings, Dining Area, Double/Dual Staircase, Family Room Off Kitchen, Floor Plan - Open, Kitchen - Country, Primary Bath(s), Recessed Lighting, Soaking Tub, Stall Shower, Studio, Tub Shower, Upgraded Countertops, Walk-in Closet(s), Wood Floors
Hot Water Electric
Heating Heat Pump(s)
Cooling Central A/C, Heat Pump(s)
Flooring Hardwood, Tile/Brick, Carpet
Fireplaces Number 1
Fireplaces Type Mantel(s), Brick
Equipment Built-In Microwave, Dishwasher, Washer, Dryer, Stove, Disposal, Trash Compactor, Refrigerator, Stainless Steel Appliances
Fireplace Y
Window Features Bay/Bow,Energy Efficient,Screens
Appliance Built-In Microwave, Dishwasher, Washer, Dryer, Stove, Disposal, Trash Compactor, Refrigerator, Stainless Steel Appliances
Heat Source Propane - Leased
Laundry Upper Floor
Exterior
Exterior Feature Patio(s), Deck(s), Wrap Around
Garage Garage - Side Entry
Garage Spaces 1.0
Pool Above Ground
Waterfront N
Water Access N
View Trees/Woods
Roof Type Architectural Shingle
Accessibility None
Porch Patio(s), Deck(s), Wrap Around
Parking Type Attached Garage, Driveway, Off Street
Attached Garage 1
Total Parking Spaces 1
Garage Y
Building
Lot Description Backs to Trees, Cleared, Front Yard, Landscaping, Partly Wooded, Rear Yard, Secluded, Trees/Wooded
Story 2
Foundation Crawl Space
Sewer Septic Exists
Water Well
Architectural Style Colonial
Level or Stories 2
Additional Building Above Grade, Below Grade
Structure Type 9'+ Ceilings,Dry Wall
New Construction N
Schools
High Schools Queen Annes County
School District Queen Anne'S County Public Schools
Others
Senior Community No
Tax ID 1807019726
Ownership Fee Simple
SqFt Source Assessor
Acceptable Financing Conventional
Listing Terms Conventional
Financing Conventional
Special Listing Condition Standard
Read Less Info
Want to know what your home might be worth? Contact us for a FREE valuation!

Our team is ready to help you sell your home for the highest possible price ASAP

Bought with Gretchen V Wichlinski • Rosendale Realty




