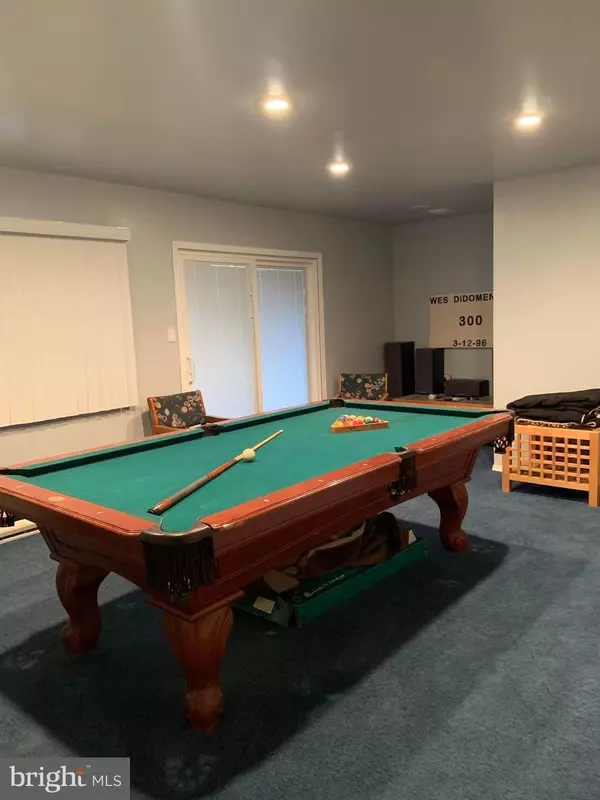For more information regarding the value of a property, please contact us for a free consultation.
Key Details
Sold Price $260,000
Property Type Single Family Home
Sub Type Detached
Listing Status Sold
Purchase Type For Sale
Square Footage 1,800 sqft
Price per Sqft $144
Subdivision Lake Harmony Estates
MLS Listing ID PACC117196
Sold Date 05/12/21
Style Chalet
Bedrooms 3
Full Baths 2
HOA Fees $54/ann
HOA Y/N Y
Abv Grd Liv Area 1,800
Originating Board BRIGHT
Year Built 1983
Annual Tax Amount $3,336
Tax Year 2021
Lot Dimensions 187X40X128X281X172
Property Description
Raised Chalet located at the end of a cul de sac in Lake Harmony. This home has a new roof, new trex decking, new sliders and new baths. Open living area w/ living room w/ brick wood burning fireplace, modern kitchen and dining area. 2 bedrooms, 2 baths, loft, family room and garage. Access to a motor boat lake and tennis. Close to ski areas, golf, casinos, Pocono Raceway, Waterparks and many more Pocono attractions.
Location
State PA
County Carbon
Area Kidder Twp (13408)
Zoning RESIDENTIAL
Rooms
Other Rooms Living Room, Family Room, Loft
Main Level Bedrooms 2
Interior
Interior Features Combination Kitchen/Living, Combination Kitchen/Dining, Combination Dining/Living
Hot Water Electric
Heating Baseboard - Electric
Cooling Ceiling Fan(s), Wall Unit
Flooring Carpet, Ceramic Tile, Laminated
Fireplaces Number 2
Equipment Dishwasher, Dryer, Microwave, Oven/Range - Electric, Refrigerator, Washer
Appliance Dishwasher, Dryer, Microwave, Oven/Range - Electric, Refrigerator, Washer
Heat Source Electric
Exterior
Utilities Available Cable TV
Waterfront N
Water Access N
Roof Type Asphalt
Accessibility None
Road Frontage Private
Parking Type Driveway
Garage N
Building
Lot Description Irregular, Trees/Wooded
Story 3
Sewer Public Sewer
Water Well
Architectural Style Chalet
Level or Stories 3
Additional Building Above Grade, Below Grade
Structure Type Cathedral Ceilings
New Construction N
Schools
School District Jim Thorpe Area
Others
Senior Community No
Tax ID 19B-21-AII3
Ownership Other
Acceptable Financing Cash, Conventional
Listing Terms Cash, Conventional
Financing Cash,Conventional
Special Listing Condition Standard
Read Less Info
Want to know what your home might be worth? Contact us for a FREE valuation!

Our team is ready to help you sell your home for the highest possible price ASAP

Bought with Non Member • Non Subscribing Office




