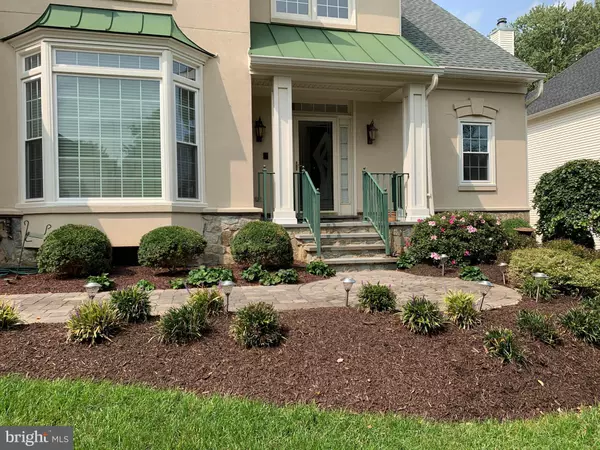For more information regarding the value of a property, please contact us for a free consultation.
Key Details
Sold Price $1,250,000
Property Type Single Family Home
Sub Type Detached
Listing Status Sold
Purchase Type For Sale
Square Footage 5,440 sqft
Price per Sqft $229
Subdivision Bells Mill Estates
MLS Listing ID MDMC736254
Sold Date 01/29/21
Style Colonial,Contemporary
Bedrooms 4
Full Baths 4
Half Baths 1
HOA Fees $79/mo
HOA Y/N Y
Abv Grd Liv Area 3,840
Originating Board BRIGHT
Year Built 1996
Annual Tax Amount $13,591
Tax Year 2020
Lot Size 10,195 Sqft
Acres 0.23
Property Description
NEW PRICE!! FRESHLY PAINTING, REFINISHED HARDWOOD FLOORS, AND UPDATED MASTER BATHROOM QUARTZ COUNTERTOPS.... Magnificent 1st floor Master Bedroom Stanley Martin Home. Open Floor plan. Perfect flow for Entertaining. This Home offer over 5500- square-feet Living Spaces featuring 4 Bedrooms, 4 full Bathrooms, 1 Half Bath and 2 Dens in Highly Sought after Bells Mill Estates. This Absolutely Gorgeous and Home is What You have been Looking For!! 2 Story Entry Foyer, Elegant Formal Living room, Oversized Formal Dining Room perfect for hosting holiday dinners. First Floor Luxury Master Suite is a perfect retreat with tray ceiling, large sitting or office area, access to a deck with electric Awning. The huge Master Bathroom provide Jet-tub, Shower and 2 newly Quartz countertops sinks area. The gourmet kitchen has ample cabinets, Center Island with 6 burner gas-cooktop, 2 wall ovens, Granite Countertops and large pantry. The sunny breakfast area Opens to a large freshly painted deck with another electric Awning. Laundry room in on the 1st floor. The kitchen flows into the family room with cathedral ceiling, a gas fireplace framed with picture windows. Top floor offers 3 additional Bedrooms and 2 full baths. The huge over 2000 square feet finished Basement presents large Rec. room, exercise room/movie room, 2 Dens/bedrooms and Full Bathroom . Flagstone Walkway Surrounded with Beautiful Landscape. The location is with easy access to shopping, dining at Cabin John Village, Montgomery Mall, Wildwood, as well as I-270 and the Beltway. Home features: Phone intercom system, newer windows, Laundry chute, Underground sprinkler system, 2 large decks with electric awnings, invisible dog fence (as is)
Location
State MD
County Montgomery
Zoning R90
Rooms
Other Rooms Den
Basement Connecting Stairway, Heated, Improved, Interior Access, Outside Entrance, Shelving, Side Entrance, Sump Pump, Other
Main Level Bedrooms 1
Interior
Interior Features Attic, Built-Ins, Carpet, Ceiling Fan(s), Chair Railings, Crown Moldings, Family Room Off Kitchen, Floor Plan - Open, Kitchen - Eat-In, Kitchen - Gourmet, Kitchen - Table Space, Laundry Chute, Pantry, Recessed Lighting, Upgraded Countertops, Walk-in Closet(s), WhirlPool/HotTub, Window Treatments, Wood Floors
Hot Water Natural Gas
Heating Forced Air, Central
Cooling Central A/C, Ceiling Fan(s)
Flooring Carpet, Ceramic Tile, Hardwood
Fireplaces Number 1
Fireplaces Type Fireplace - Glass Doors, Mantel(s), Screen, Gas/Propane
Equipment Built-In Microwave, Cooktop, Dishwasher, Disposal, Dryer - Electric, Oven - Double, Refrigerator, Six Burner Stove, Washer, Water Heater
Fireplace Y
Window Features Double Hung
Appliance Built-In Microwave, Cooktop, Dishwasher, Disposal, Dryer - Electric, Oven - Double, Refrigerator, Six Burner Stove, Washer, Water Heater
Heat Source Natural Gas
Laundry Main Floor
Exterior
Exterior Feature Deck(s)
Garage Garage - Front Entry, Oversized
Garage Spaces 2.0
Fence Invisible
Utilities Available Cable TV, Cable TV Available, Multiple Phone Lines, Phone, Sewer Available, Water Available, Natural Gas Available
Amenities Available Tot Lots/Playground
Waterfront N
Water Access N
Roof Type Architectural Shingle
Accessibility None
Porch Deck(s)
Parking Type Attached Garage
Attached Garage 2
Total Parking Spaces 2
Garage Y
Building
Lot Description Landscaping, Private
Story 3
Foundation Brick/Mortar, Slab
Sewer Public Sewer
Water Public
Architectural Style Colonial, Contemporary
Level or Stories 3
Additional Building Above Grade, Below Grade
Structure Type 2 Story Ceilings,9'+ Ceilings,Cathedral Ceilings,Tray Ceilings,Vaulted Ceilings
New Construction N
Schools
Elementary Schools Bells Mill
Middle Schools Cabin John
High Schools Winston Churchill
School District Montgomery County Public Schools
Others
Pets Allowed Y
HOA Fee Include Common Area Maintenance,Management,Reserve Funds,Trash
Senior Community No
Tax ID 161002983814
Ownership Fee Simple
SqFt Source Assessor
Acceptable Financing Cash, Contract, Conventional, VA
Horse Property N
Listing Terms Cash, Contract, Conventional, VA
Financing Cash,Contract,Conventional,VA
Special Listing Condition Standard
Pets Description No Pet Restrictions
Read Less Info
Want to know what your home might be worth? Contact us for a FREE valuation!

Our team is ready to help you sell your home for the highest possible price ASAP

Bought with Hong-Lee W Huang • Long & Foster Real Estate, Inc.




