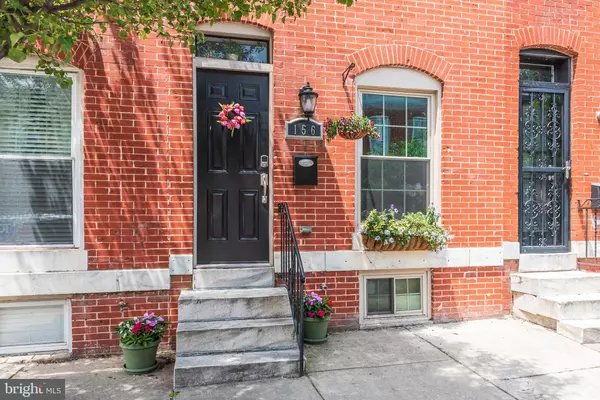For more information regarding the value of a property, please contact us for a free consultation.
Key Details
Sold Price $243,000
Property Type Townhouse
Sub Type Interior Row/Townhouse
Listing Status Sold
Purchase Type For Sale
Square Footage 1,104 sqft
Price per Sqft $220
Subdivision Patterson Park
MLS Listing ID MDBA522978
Sold Date 10/19/20
Style Traditional
Bedrooms 2
Full Baths 2
Half Baths 1
HOA Y/N N
Abv Grd Liv Area 1,104
Originating Board BRIGHT
Year Built 1920
Annual Tax Amount $2,522
Tax Year 2019
Lot Size 436 Sqft
Acres 0.01
Property Description
The Patterson Park home buyers have been waiting for! This one has it all including a private parking pad and a 2 tier deck including a rooftop with great views. The home is completely renovated and was seamlessly expanded to enlarge the kitchen , master bedroom and add a first floor powder room. The kitchen offers granite counters, soft close custom cabinets and stainless appliances. The living area exudes charm with exposed brick walls, dentil crown molding and gleaming wood floors. The upper level includes a master suite with a private full bathroom and access to the deck. A large second bedroom with easy access to the updated full hallway bathroom completes the upper level. The lower level has also been finished with a comfortable carpeted entertainment complete with surround sound. The sellers have added smart technology for convenient access and security control. The systems in the house are only 3 years old so the new owners won't be hit with big unexpected costs for repairs or replacements. This truly is a beautiful house at a great price. !Please provide prior days notice for all showings!
Location
State MD
County Baltimore City
Zoning R-8
Rooms
Basement Other
Interior
Interior Features Carpet, Crown Moldings, Dining Area, Floor Plan - Open, Floor Plan - Traditional, Kitchen - Gourmet, Primary Bath(s), Recessed Lighting, Soaking Tub, Skylight(s), Tub Shower, Wood Floors
Hot Water Electric
Heating Forced Air
Cooling Ceiling Fan(s), Central A/C
Flooring Hardwood
Equipment Dishwasher, Disposal, Dryer, Icemaker, Refrigerator, Range Hood, Stove, Washer, Microwave
Window Features Skylights
Appliance Dishwasher, Disposal, Dryer, Icemaker, Refrigerator, Range Hood, Stove, Washer, Microwave
Heat Source Natural Gas
Exterior
Exterior Feature Roof, Deck(s)
Garage Spaces 1.0
Waterfront N
Water Access N
View City
Accessibility Other
Porch Roof, Deck(s)
Parking Type Off Street, Driveway
Total Parking Spaces 1
Garage N
Building
Story 3
Sewer Public Sewer
Water Public
Architectural Style Traditional
Level or Stories 3
Additional Building Above Grade, Below Grade
Structure Type Brick,Dry Wall
New Construction N
Schools
School District Baltimore City Public Schools
Others
Senior Community No
Tax ID 0306181714 038
Ownership Fee Simple
SqFt Source Estimated
Security Features Electric Alarm,Exterior Cameras,Security System
Special Listing Condition Standard
Read Less Info
Want to know what your home might be worth? Contact us for a FREE valuation!

Our team is ready to help you sell your home for the highest possible price ASAP

Bought with Nikki Banks • Coldwell Banker Realty




