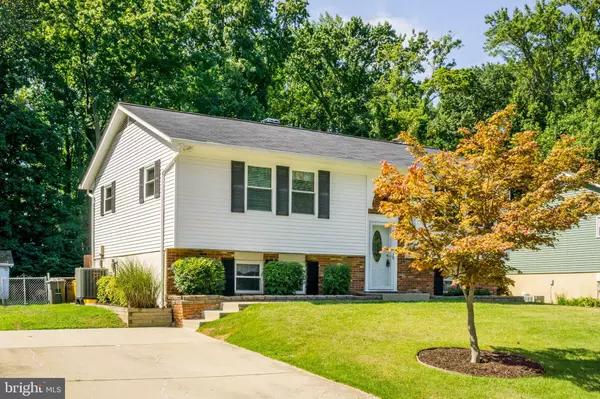For more information regarding the value of a property, please contact us for a free consultation.
Key Details
Sold Price $395,000
Property Type Single Family Home
Sub Type Detached
Listing Status Sold
Purchase Type For Sale
Square Footage 1,985 sqft
Price per Sqft $198
Subdivision Shoreham Beach
MLS Listing ID MDAA441056
Sold Date 09/18/20
Style Split Foyer
Bedrooms 4
Full Baths 2
HOA Y/N N
Abv Grd Liv Area 1,192
Originating Board BRIGHT
Year Built 1971
Annual Tax Amount $3,723
Tax Year 2019
Lot Size 0.258 Acres
Acres 0.26
Property Description
This one has it all! Walking distance to community water access and local beaches like Mayo Beach Park and Beverly Triton Nature Park...all there for you to explore! Lovely split foyer located on a quiet dead-end street with an amazing fully fenced yard that backs to trees! Freshly painted and move-in ready! Features a large kitchen with ample cabinets, Corian counters, breakfast bar, hardwood floors, & updated stainless steel appliances - tons of counter and storage space! Beautiful sunroom addition with hardwood floors just off the kitchen with vaulted ceilings & skylight provides for an awesome open concept and the perfect spot for entertaining! Lower level features a 4th BR & full bath, spacious family room with fireplace, wet bar, and pre-wired surround sound speakers! Utility room in lower level also has laundry and doorway out to back yard! Slider off sunroom leads to deck area with steps to the yard and concrete patio! Significant updates include roof (2019), Oil Furnace/AC/Heatpump (2017), Main level windows (2017), carpet (2017), New closet doors (hall & 3rd BR), LED lights & recessed lighting, ceiling fans, & brand NEW washer/Dryer. Come call this one HOME! Blue Ribbon School district !!!!
Location
State MD
County Anne Arundel
Zoning R2
Rooms
Other Rooms Living Room, Primary Bedroom, Bedroom 2, Bedroom 3, Bedroom 4, Kitchen, Family Room, Sun/Florida Room, Utility Room, Bathroom 1, Bathroom 2
Basement Daylight, Full, Connecting Stairway, Fully Finished, Outside Entrance, Interior Access, Sump Pump, Walkout Stairs, Water Proofing System, Windows
Main Level Bedrooms 3
Interior
Interior Features Attic, Breakfast Area, Carpet, Ceiling Fan(s), Combination Kitchen/Dining, Floor Plan - Open, Kitchen - Eat-In, Recessed Lighting, Wet/Dry Bar, Wood Floors
Hot Water Electric
Heating Heat Pump(s), Forced Air
Cooling Central A/C, Ceiling Fan(s), Heat Pump(s)
Flooring Carpet, Ceramic Tile, Hardwood
Fireplaces Number 1
Fireplaces Type Insert
Equipment Built-In Microwave, Dishwasher, Dryer, Exhaust Fan, Icemaker, Oven/Range - Electric, Refrigerator, Washer, Water Heater, Stainless Steel Appliances
Furnishings No
Fireplace Y
Window Features Double Pane,Replacement,Skylights
Appliance Built-In Microwave, Dishwasher, Dryer, Exhaust Fan, Icemaker, Oven/Range - Electric, Refrigerator, Washer, Water Heater, Stainless Steel Appliances
Heat Source Oil
Laundry Lower Floor
Exterior
Exterior Feature Deck(s), Patio(s)
Fence Chain Link, Fully
Amenities Available Boat Ramp, Water/Lake Privileges
Waterfront N
Water Access Y
Water Access Desc Canoe/Kayak,Fishing Allowed,Private Access,Boat - Powered
View Trees/Woods
Roof Type Composite
Accessibility None
Porch Deck(s), Patio(s)
Parking Type Driveway, On Street
Garage N
Building
Lot Description Backs to Trees, Level
Story 2
Foundation Block
Sewer Public Septic
Water Conditioner, Filter, Well
Architectural Style Split Foyer
Level or Stories 2
Additional Building Above Grade, Below Grade
Structure Type Dry Wall,Vaulted Ceilings
New Construction N
Schools
Elementary Schools Mayo
Middle Schools Central
High Schools South River
School District Anne Arundel County Public Schools
Others
Pets Allowed Y
Senior Community No
Tax ID 020188705629383
Ownership Fee Simple
SqFt Source Assessor
Horse Property N
Special Listing Condition Standard
Pets Description No Pet Restrictions
Read Less Info
Want to know what your home might be worth? Contact us for a FREE valuation!

Our team is ready to help you sell your home for the highest possible price ASAP

Bought with Christopher Stern • Keller Williams Select Realtors




