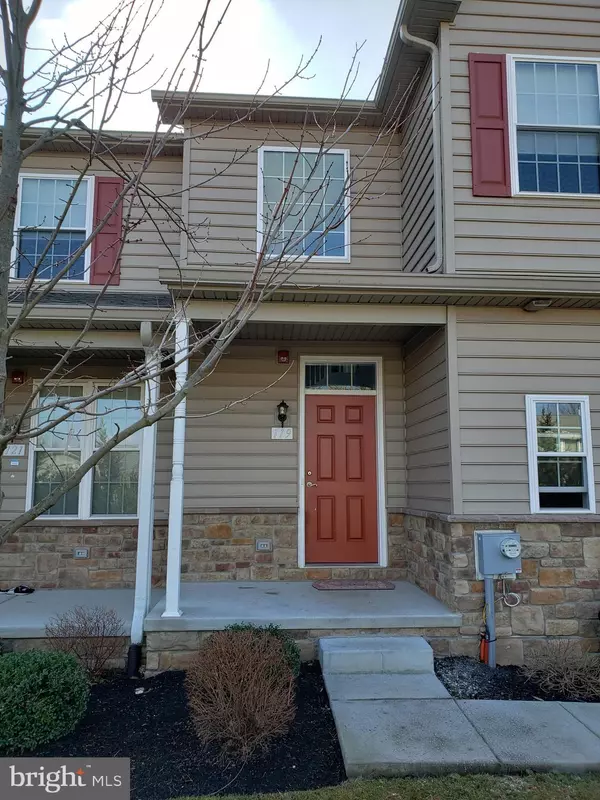For more information regarding the value of a property, please contact us for a free consultation.
Key Details
Sold Price $349,900
Property Type Townhouse
Sub Type Interior Row/Townhouse
Listing Status Sold
Purchase Type For Sale
Square Footage 2,020 sqft
Price per Sqft $173
Subdivision Penns Point
MLS Listing ID PABU487536
Sold Date 05/29/20
Style Colonial,Contemporary
Bedrooms 3
Full Baths 2
Half Baths 1
HOA Fees $115/mo
HOA Y/N Y
Abv Grd Liv Area 2,020
Originating Board BRIGHT
Year Built 2016
Annual Tax Amount $7,433
Tax Year 2020
Lot Size 2,100 Sqft
Acres 0.05
Lot Dimensions 25.00 x 84.00
Property Description
Welcome home to 119 Nicoles Way. This 4 year young beautiful townhome located within the Penns Point development offers 2050 sq ft of luxury living. The dream kitchen offers granite counter tops,custom tile backsplash, stainless steel appliances, recessed lighting and hardwood flooring throughout the entire first level open floor plan. The living room offers a fireplace and custom built mantel giving you a great relaxing space after a long day at the office. Directly off the dining area feel free to walk thru the sliding doors which will lead you outside to your maintenance free deck for grilling and enjoying the great outdoors. The custom built staircase leading upstairs to 3 bedrooms, Laundry room and 2 full baths. The full finished basement is great for additional living space or inside entertaining. This home gives you Pennsbury school district, the ease and convenience of all major shopping and road systems for your daily commute not to mention the amazing restaurants all within a short driving distance from home. Don't hesitate and make the mistake of waiting to come and see for yourself just how good suburban living can be within this almost new development.
Location
State PA
County Bucks
Area Falls Twp (10113)
Zoning HC
Rooms
Basement Full, Fully Finished
Main Level Bedrooms 3
Interior
Interior Features Attic, Breakfast Area, Primary Bath(s), Walk-in Closet(s), Wood Floors
Hot Water Natural Gas
Heating Forced Air
Cooling Central A/C
Fireplaces Number 1
Fireplaces Type Gas/Propane
Equipment Dishwasher, Disposal, Exhaust Fan, Oven - Self Cleaning, Refrigerator, Six Burner Stove, Stainless Steel Appliances
Fireplace Y
Appliance Dishwasher, Disposal, Exhaust Fan, Oven - Self Cleaning, Refrigerator, Six Burner Stove, Stainless Steel Appliances
Heat Source Natural Gas
Laundry Washer In Unit, Dryer In Unit
Exterior
Exterior Feature Deck(s)
Garage Garage - Front Entry
Garage Spaces 1.0
Waterfront N
Water Access N
Accessibility None
Porch Deck(s)
Parking Type Attached Garage
Attached Garage 1
Total Parking Spaces 1
Garage Y
Building
Story 2
Sewer Public Sewer
Water Public
Architectural Style Colonial, Contemporary
Level or Stories 2
Additional Building Above Grade, Below Grade
New Construction N
Schools
School District Pennsbury
Others
Senior Community No
Tax ID 13-028-012-041
Ownership Fee Simple
SqFt Source Assessor
Acceptable Financing Cash, Conventional
Listing Terms Cash, Conventional
Financing Cash,Conventional
Special Listing Condition Standard
Read Less Info
Want to know what your home might be worth? Contact us for a FREE valuation!

Our team is ready to help you sell your home for the highest possible price ASAP

Bought with Joseph A DeLuca • Century 21 Veterans-Newtown




