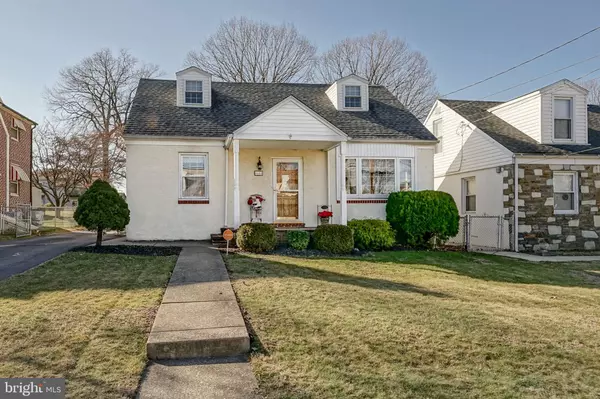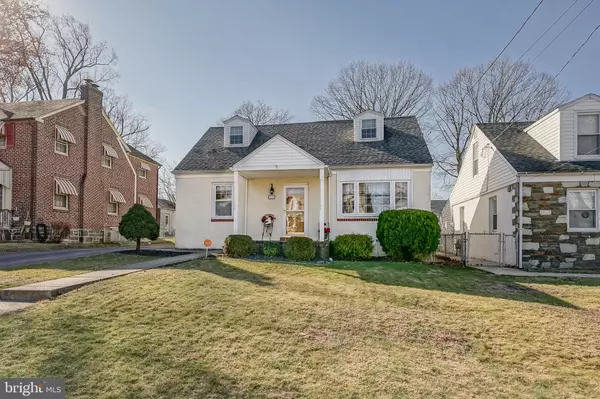For more information regarding the value of a property, please contact us for a free consultation.
Key Details
Sold Price $350,000
Property Type Single Family Home
Sub Type Detached
Listing Status Sold
Purchase Type For Sale
Square Footage 2,413 sqft
Price per Sqft $145
Subdivision Torresdale
MLS Listing ID PAPH896354
Sold Date 07/10/20
Style Cape Cod
Bedrooms 3
Full Baths 2
HOA Y/N N
Abv Grd Liv Area 2,413
Originating Board BRIGHT
Year Built 1955
Annual Tax Amount $3,946
Tax Year 2020
Lot Size 9,263 Sqft
Acres 0.21
Lot Dimensions 50.00 x 185.25
Property Description
Beautifully updated Cape situated on the most desirable block of East Torresdale. Arrive and you will immediately fall in love with the beautifully landscaped grounds and driveway parking for up to 5 cars. Enter to find fresh paint & beautiful exposed hardwood floors throughout. The main living area features a spacious living room with a ton of natural light, formal dining room with nice chandelier & built-ins, convenient main level bedroom with ceiling fan and a 3-piece ceramic tile bathroom with soaking tub/ shower combo, pedestal sink & newer toilet. Continue to find the gourmet eat-in-kitchen complete with ceramic tiled floors, an abundance of cabinets & granite counter space with tiled back-splash, Bosch gas range, built-in microwave & dishwasher and French door refrigerator with under-mounted freezer that is included. The rear of the main level is the true gem of the house offering a huge great room addition with ceramic tiled floors, recessed lighting & ceiling fan, gorgeous brick fireplace with wooden mantel and provides access to the laundry room with washer & dryer that are included and exits to the rear yard with large pavered patio & retractable room, huge yard & storage shed that is included. The upper level hosts an expanded master suite and features a large bedroom with ceiling fan and his & her closets and master bathroom with beautifully tiled surround, stall shower, pedestal sink & newer toilet. Off the master bedroom is the 3rd bedroom that has a ceiling fan & large closet. Additional features are newer roof, replacement windows throughout, updated electric, possible conversion of dining room back to a 4th bedroom if needed and the list could go on. The location couldn't be more being seconds from I-95, minutes from Route-1 & Torresdale train station, walking distance to public transportation and great restaurants. This is not your typical Cape Cod and surly will not disappoint.
Location
State PA
County Philadelphia
Area 19114 (19114)
Zoning RSA3
Rooms
Other Rooms Living Room, Dining Room, Primary Bedroom, Bedroom 2, Kitchen, Great Room, Laundry, Bathroom 3, Primary Bathroom, Full Bath
Main Level Bedrooms 1
Interior
Interior Features Built-Ins, Carpet, Ceiling Fan(s), Dining Area, Entry Level Bedroom, Family Room Off Kitchen, Formal/Separate Dining Room, Kitchen - Eat-In, Kitchen - Table Space, Primary Bath(s), Recessed Lighting, Soaking Tub, Stall Shower, Tub Shower, Window Treatments, Wood Floors
Hot Water Natural Gas
Heating Forced Air
Cooling Ceiling Fan(s), Wall Unit, Window Unit(s)
Flooring Hardwood, Carpet, Ceramic Tile
Fireplaces Number 1
Fireplaces Type Brick, Corner, Gas/Propane, Mantel(s)
Equipment Built-In Microwave, Dishwasher, Disposal, Dryer - Gas, Icemaker, Oven - Self Cleaning, Oven/Range - Gas, Refrigerator, Stainless Steel Appliances, Washer, Water Heater
Fireplace Y
Window Features Casement,Replacement,Screens
Appliance Built-In Microwave, Dishwasher, Disposal, Dryer - Gas, Icemaker, Oven - Self Cleaning, Oven/Range - Gas, Refrigerator, Stainless Steel Appliances, Washer, Water Heater
Heat Source Natural Gas
Laundry Main Floor
Exterior
Exterior Feature Brick, Patio(s)
Utilities Available Cable TV, Fiber Optics Available, Phone
Waterfront N
Water Access N
Roof Type Shingle,Pitched
Accessibility None
Porch Brick, Patio(s)
Parking Type Driveway
Garage N
Building
Story 2
Sewer Public Sewer
Water Public
Architectural Style Cape Cod
Level or Stories 2
Additional Building Above Grade, Below Grade
New Construction N
Schools
School District The School District Of Philadelphia
Others
Senior Community No
Tax ID 652160000
Ownership Fee Simple
SqFt Source Assessor
Acceptable Financing Cash, Conventional, FHA, FHA 203(b), VA
Horse Property N
Listing Terms Cash, Conventional, FHA, FHA 203(b), VA
Financing Cash,Conventional,FHA,FHA 203(b),VA
Special Listing Condition Standard
Read Less Info
Want to know what your home might be worth? Contact us for a FREE valuation!

Our team is ready to help you sell your home for the highest possible price ASAP

Bought with John Capella III • KW Philly




