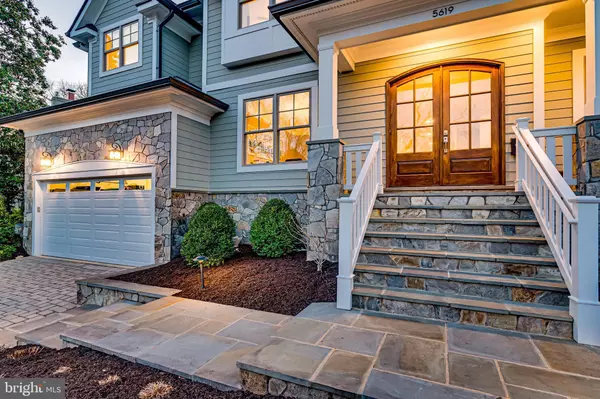For more information regarding the value of a property, please contact us for a free consultation.
Key Details
Sold Price $2,175,000
Property Type Single Family Home
Sub Type Detached
Listing Status Sold
Purchase Type For Sale
Square Footage 6,957 sqft
Price per Sqft $312
Subdivision Crescent Hills
MLS Listing ID VAAR177816
Sold Date 05/07/21
Style Colonial
Bedrooms 5
Full Baths 5
Half Baths 2
HOA Y/N N
Abv Grd Liv Area 4,740
Originating Board BRIGHT
Year Built 2015
Annual Tax Amount $19,400
Tax Year 2020
Lot Size 0.253 Acres
Acres 0.25
Property Description
Better Than New in this Beautiful Home Perfect floor plan, perfect spaces, gorgeous finishes a show stopper of a property! Amazing entry through double mahogany doors to 10' tall ceilings. As you pass the enchanting formal living and dining spaces, enter the Gourmet kitchen w/ dual sinks, Wolf range, SubZero refrigerator, gorgeous granite, extensive custom high end cabinetry. Butlers pantry, and perfect walk in pantry. Breakfast room off the kitchen over looking the gardens. Perfect amount of beautiful moldings & wainscotting through out the the home. Family room with coffered ceilings, built ins and big windows. Main level office can also be a kids play space. Spacious Owners suite on upper level, with tray ceilings, recessed lights, beautiful bath, walk in closet with custom closets. Bedroom level laundry room with sink, storage and built ins - a dream! Each bedroom has it's own private full bath. Upper landing has common space work area. Lower level has an additional bedroom with full bath, another powder room for guests, a media room, wet bar and fantastic rec room with tall ceilings and all the room for games, toys, projects, you name it! Nearly new in age, but upgraded in a way that a spec builder passes over. Smart lighting through out the home allowing the owner to remotely control lighting in every room, even if they are not home. Remote control window shades and plantation shutters. Perfectly situated on a mature, professionally landscaped 11,000 sq ft property that includes striking hardscaping, diversity of plants, integrated lighting in both front & rear, stacked walls, irrigation system, all with room to play and run in flat, level backyard, perfect for privacy and fun. Beautiful flagstone patio with a built in Weber grill with a hard line gas line. Whole house water filtration system. Monkey Bars Garage storage system for organizing all your gear so you can still park your cars in your oversized garage! Mud room with built ins and shoe drop off. All this and more. Location can't be beat. Walking distance to all 3 schools, close to shops and restaurants, but on a low traffic side street. What are you waiting for?!
Location
State VA
County Arlington
Zoning R-10
Rooms
Other Rooms Living Room, Dining Room, Primary Bedroom, Bedroom 2, Bedroom 3, Bedroom 4, Bedroom 5, Kitchen, Family Room, Foyer, Breakfast Room, Laundry, Office, Recreation Room, Media Room, Bathroom 1, Bathroom 2, Bathroom 3, Primary Bathroom
Basement Other
Interior
Interior Features Breakfast Area, Built-Ins, Butlers Pantry, Crown Moldings, Dining Area, Family Room Off Kitchen, Floor Plan - Traditional, Floor Plan - Open, Formal/Separate Dining Room, Kitchen - Eat-In, Kitchen - Gourmet, Kitchen - Island, Pantry, Primary Bath(s), Recessed Lighting, Soaking Tub, Sprinkler System, Studio, Tub Shower, Upgraded Countertops, Walk-in Closet(s), Water Treat System, Wet/Dry Bar, Window Treatments, Wood Floors
Hot Water Natural Gas
Heating Programmable Thermostat, Zoned, Forced Air, Central
Cooling Central A/C
Flooring Hardwood
Fireplaces Number 1
Fireplaces Type Gas/Propane
Equipment Built-In Microwave, Built-In Range, Dishwasher, Disposal, Dryer, Extra Refrigerator/Freezer, Oven - Double, Oven/Range - Gas, Range Hood, Refrigerator, Six Burner Stove, Stainless Steel Appliances, Washer, Water Heater
Fireplace Y
Window Features Double Hung,Energy Efficient
Appliance Built-In Microwave, Built-In Range, Dishwasher, Disposal, Dryer, Extra Refrigerator/Freezer, Oven - Double, Oven/Range - Gas, Range Hood, Refrigerator, Six Burner Stove, Stainless Steel Appliances, Washer, Water Heater
Heat Source Natural Gas
Laundry Upper Floor
Exterior
Exterior Feature Patio(s)
Garage Garage - Front Entry, Additional Storage Area, Inside Access, Oversized
Garage Spaces 4.0
Waterfront N
Water Access N
Roof Type Shingle
Accessibility Other
Porch Patio(s)
Parking Type Attached Garage, Driveway
Attached Garage 2
Total Parking Spaces 4
Garage Y
Building
Story 3
Sewer Public Sewer
Water Public
Architectural Style Colonial
Level or Stories 3
Additional Building Above Grade, Below Grade
Structure Type 9'+ Ceilings,Cathedral Ceilings
New Construction N
Schools
Elementary Schools Nottingham
Middle Schools Williamsburg
High Schools Yorktown
School District Arlington County Public Schools
Others
Senior Community No
Tax ID 02-030-008
Ownership Fee Simple
SqFt Source Assessor
Security Features Security System,Surveillance Sys
Special Listing Condition Standard
Read Less Info
Want to know what your home might be worth? Contact us for a FREE valuation!

Our team is ready to help you sell your home for the highest possible price ASAP

Bought with Jonnie F Jamison • J2 Real Estate




