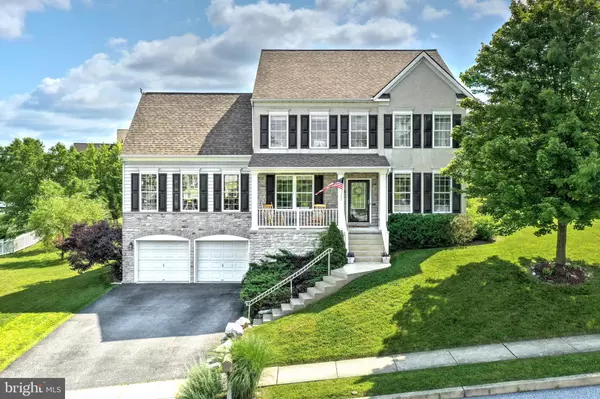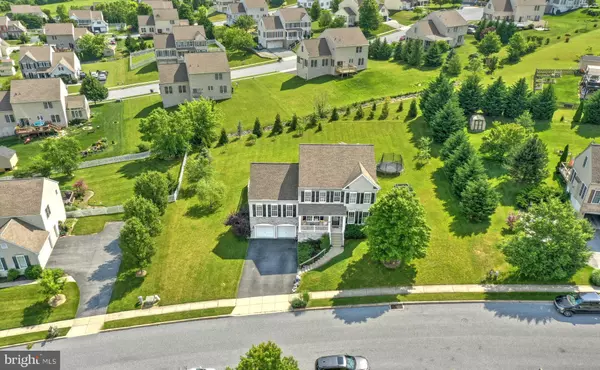For more information regarding the value of a property, please contact us for a free consultation.
Key Details
Sold Price $385,000
Property Type Single Family Home
Sub Type Detached
Listing Status Sold
Purchase Type For Sale
Square Footage 3,685 sqft
Price per Sqft $104
Subdivision Sage Hill
MLS Listing ID PAYK139968
Sold Date 09/01/20
Style Colonial
Bedrooms 4
Full Baths 3
Half Baths 1
HOA Y/N N
Abv Grd Liv Area 2,860
Originating Board BRIGHT
Year Built 2005
Annual Tax Amount $6,783
Tax Year 2020
Lot Size 0.485 Acres
Acres 0.49
Property Description
Welcome Home to 779 Connolly Drive , a 4 bedroom , 3 1/2 bath 2 story in the popular Sage Hill Community of the Dallastown School District. With it's inviting front porch , light filled , open floor plan , lots of windows , and 9 ft ceilings , this home offers a stylish , easygoing attitude that's perfect for today's lifestyle. The 2 story foyer with hardwood floors opens through french doors to an office with crown molding and hardwood floors or to the living room with hardwood floors. The chef's delight kitchen boasts SS appliances , granite counter tops , subway tile back splash , large island and pantry . The kitchen flows to the formal dining room featuring hardwood floors , chair railing and crown molding or to the delightful sun bathed morning/sun room with cathedral ceiling. Adjacent and also open from the kitchen is the very spacious family room with a gas fireplace , custom wall unit , carpet and walls of floor to ceiling windows . The views of the sunsets are awesome ! On the upper level is the owner's suite offering a spacious bedroom and pampering bathroom with whirlpool tub , separate shower , double bowl vanity and walk-in closet with organizer system . Three additional bedrooms share the main bath . You'll love the finished lower level . You can watch TV or relax in the family room complete with built ins and counter space for casual meals or homework ! Adjacent to the family room and up a few steps is the unique and creative play room area for the kids ! Everyone can watch TV or enjoy hanging out in the custom wet bar area complete with counter tops and cabinetry which pair perfectly with the modern farmhouse/industrial style finishes and pendants . All bar stools in lower level are included , as well as the TV on the mirror . There is also a full bath with tile floor and a mudroom area with built-ins . Outdoor entertaining , watching sunsets or movies with friends and family will be fun on the large , custom deck overlooking the rear yard enhanced by a variety of trees , bushes and vegetable garden boxes . The 2 car garage completes the picture ! This home is ideally located to schools, hospitals and shopping .
Location
State PA
County York
Area York Twp (15254)
Zoning RESIDENTIAL
Rooms
Other Rooms Living Room, Dining Room, Primary Bedroom, Bedroom 2, Bedroom 3, Bedroom 4, Kitchen, Family Room, Foyer, Sun/Florida Room, Laundry, Mud Room, Other, Office, Recreation Room, Primary Bathroom, Full Bath, Half Bath
Basement Full, Sump Pump
Interior
Interior Features Bar, Carpet, Ceiling Fan(s), Chair Railings, Crown Moldings, Family Room Off Kitchen, Floor Plan - Open, Formal/Separate Dining Room, Kitchen - Island, Primary Bath(s), Pantry, Recessed Lighting, Stall Shower, Tub Shower, Upgraded Countertops, Wet/Dry Bar, WhirlPool/HotTub, Window Treatments, Wood Floors, Walk-in Closet(s), Dining Area, Kitchen - Table Space
Hot Water Natural Gas
Heating Forced Air
Cooling Central A/C
Flooring Carpet, Ceramic Tile, Hardwood, Laminated, Vinyl
Fireplaces Number 1
Fireplaces Type Gas/Propane, Mantel(s)
Equipment Dishwasher, Disposal, Oven/Range - Electric, Stainless Steel Appliances, Washer, Dryer
Furnishings No
Fireplace Y
Window Features Insulated,Screens
Appliance Dishwasher, Disposal, Oven/Range - Electric, Stainless Steel Appliances, Washer, Dryer
Heat Source Natural Gas
Laundry Main Floor
Exterior
Exterior Feature Deck(s), Porch(es)
Garage Garage - Front Entry, Garage Door Opener
Garage Spaces 2.0
Waterfront N
Water Access N
Roof Type Asphalt
Accessibility None
Porch Deck(s), Porch(es)
Total Parking Spaces 2
Garage Y
Building
Lot Description Backs to Trees, Landscaping
Story 2
Sewer Public Sewer
Water Public
Architectural Style Colonial
Level or Stories 2
Additional Building Above Grade, Below Grade
Structure Type 9'+ Ceilings,2 Story Ceilings,Cathedral Ceilings
New Construction N
Schools
Middle Schools Dallastown Area
High Schools Dallastown Area
School District Dallastown Area
Others
Senior Community No
Tax ID 54-000-62-0099-00-00000
Ownership Fee Simple
SqFt Source Assessor
Acceptable Financing FHA, Conventional, Cash, VA
Listing Terms FHA, Conventional, Cash, VA
Financing FHA,Conventional,Cash,VA
Special Listing Condition Standard
Read Less Info
Want to know what your home might be worth? Contact us for a FREE valuation!

Our team is ready to help you sell your home for the highest possible price ASAP

Bought with Pamela L OKeefe • Coldwell Banker Realty




