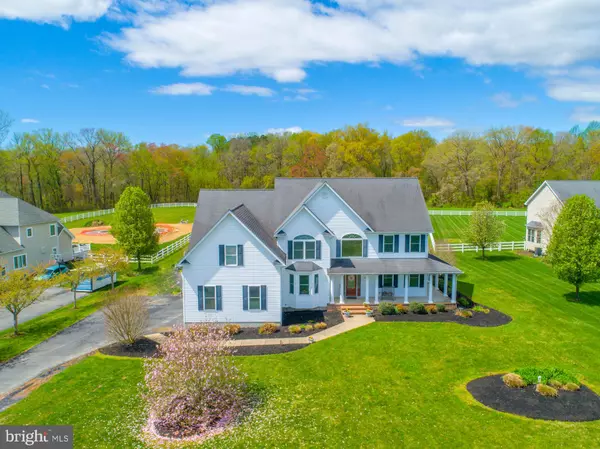For more information regarding the value of a property, please contact us for a free consultation.
Key Details
Sold Price $573,000
Property Type Single Family Home
Sub Type Detached
Listing Status Sold
Purchase Type For Sale
Square Footage 4,495 sqft
Price per Sqft $127
Subdivision Hollingsworth
MLS Listing ID MDQA144376
Sold Date 08/18/20
Style Colonial
Bedrooms 4
Full Baths 4
Half Baths 1
HOA Y/N N
Abv Grd Liv Area 3,791
Originating Board BRIGHT
Year Built 2004
Annual Tax Amount $4,280
Tax Year 2019
Lot Size 1.570 Acres
Acres 1.57
Property Description
This stunning home is the one you have been craving! Boasting almost 5000 SQFT of living space, there is room for everyone, in this spacious custom built home. No detail has been overlooked. From the minute you enter, you notice the quality throughout this home. The grand two story foyer welcomes you in. The main level consists of a den for your home office, a living room for quiet time over looking the farm fields, or maybe its time to host that dinner party in your formal dining room. The kitchen is a chef's dream, with a DCS gas cooktop, that has 4 burners, a grill and a griddle to make whipping up a gourmet meal a snap, but there is so much more, the double wall ovens, the enormous center island with warming oven, and dual dishwasher drawers to make cleaning up seamless. The kitchen extends into the great room and sunroom for even more great entertaining space from almost every room on the main level. The 2nd level has 4 ample sized bedrooms, one with a en-suite bath, plus another hall bath that can be shared by the other two bedrooms. The grand master bedroom with its own bath, walk-in closet and a additional dressing room in the closet, is just a delight. As if this wasn't enough space, venture to the full finished basement, with yet another living room, full bath and additional bedroom for guests. The basement has a inside entrance, as well as a walkout to the back yard. Talk about backyards, this is yet another entertaining space, with a screened porch, a deck off of that an a grand rustic patio with a custom build wood burning pizza oven to enjoy, not to mention the acre and half of privacy. All this right outside the town of Centreville, with all the amenities, but not the town taxes. Easy commute to the Bay Bridge, 25 min or less and Middletown DE is just another short trip north for even more amenities. Scoop up this gem today!!! Sellers are offering a one year Cinch Home Warranty
Location
State MD
County Queen Annes
Zoning AG
Rooms
Other Rooms Living Room, Dining Room, Primary Bedroom, Bedroom 2, Bedroom 3, Bedroom 4, Kitchen, Family Room, Den, Foyer, Sun/Florida Room, Great Room, Laundry, Bathroom 1, Bathroom 3, Half Bath, Screened Porch
Basement Daylight, Full, Fully Finished, Side Entrance, Walkout Stairs, Windows
Interior
Interior Features Floor Plan - Open, Kitchen - Gourmet, Wood Floors
Hot Water Bottled Gas
Heating Forced Air
Cooling Central A/C
Fireplaces Number 1
Fireplaces Type Gas/Propane
Equipment Commercial Range, Dishwasher, Dryer, Oven - Double, Oven - Wall, Oven/Range - Gas, Range Hood, Refrigerator, Stainless Steel Appliances, Washer
Fireplace Y
Appliance Commercial Range, Dishwasher, Dryer, Oven - Double, Oven - Wall, Oven/Range - Gas, Range Hood, Refrigerator, Stainless Steel Appliances, Washer
Heat Source Propane - Leased
Laundry Main Floor
Exterior
Garage Garage - Side Entry
Garage Spaces 3.0
Utilities Available Propane
Waterfront N
Water Access N
Roof Type Architectural Shingle
Accessibility Other
Parking Type Attached Garage, Driveway
Attached Garage 3
Total Parking Spaces 3
Garage Y
Building
Story 3
Sewer Grinder Pump, Septic Exists
Water Well
Architectural Style Colonial
Level or Stories 3
Additional Building Above Grade, Below Grade
New Construction N
Schools
Elementary Schools Call Board
Middle Schools Call Board
High Schools Call Board
School District Queen Anne'S County Public Schools
Others
Pets Allowed Y
Senior Community No
Tax ID 1806010431
Ownership Fee Simple
SqFt Source Assessor
Security Features Non-Monitored
Special Listing Condition Standard
Pets Description No Pet Restrictions
Read Less Info
Want to know what your home might be worth? Contact us for a FREE valuation!

Our team is ready to help you sell your home for the highest possible price ASAP

Bought with Mary C Carlisle • Coldwell Banker Chesapeake Real Estate Company




