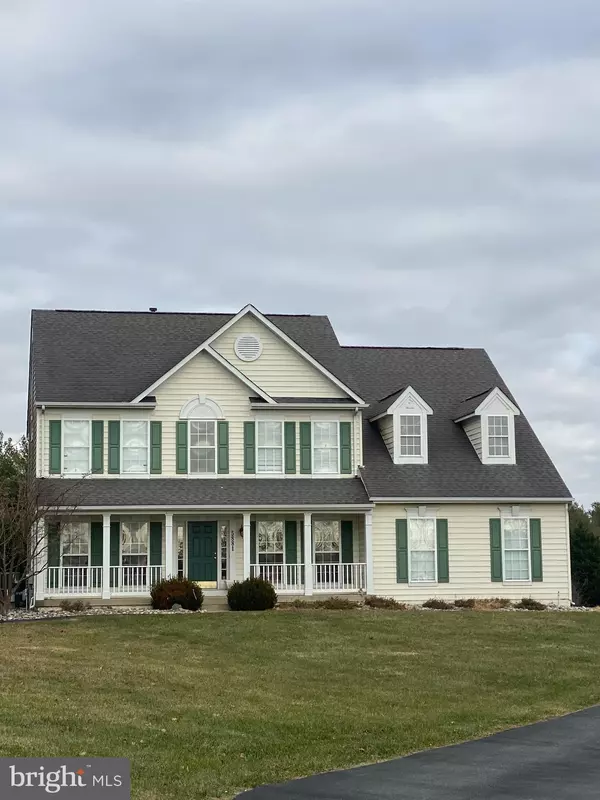For more information regarding the value of a property, please contact us for a free consultation.
Key Details
Sold Price $675,000
Property Type Single Family Home
Sub Type Detached
Listing Status Sold
Purchase Type For Sale
Square Footage 3,824 sqft
Price per Sqft $176
Subdivision Challedon
MLS Listing ID MDCR2004160
Sold Date 02/11/22
Style Colonial
Bedrooms 4
Full Baths 2
Half Baths 1
HOA Fees $98/qua
HOA Y/N Y
Abv Grd Liv Area 3,324
Originating Board BRIGHT
Year Built 2001
Annual Tax Amount $5,532
Tax Year 2011
Lot Size 3.000 Acres
Acres 3.0
Property Description
**Strictly As-Is condition. Super spacious and tons of potential but does need a lot work. Very large lot with private views. Lovely front porch waiting for it's new owners to enjoy the peacefulness of the cul-de-sac location. The fiberglass in-ground pool was properly closed and covered as well as the hot tub is actively working. There is a nicely sized composite deck and hardscaping in the back with a fire pit. Main level office is a tucked away with views of the backyard. Formal dining room and living room plus a great room with fireplace. Finished basement with additional unfinished space that is large enough to add finished rooms. Come make this beauty all your own. Check out neighborhood comps well above asking price.
Location
State MD
County Carroll
Zoning RESIDENTIAL
Rooms
Other Rooms Living Room, Dining Room, Primary Bedroom, Bedroom 2, Bedroom 3, Bedroom 4, Kitchen, Game Room, Family Room, Library, Foyer, Breakfast Room, Study, Laundry, Other, Storage Room
Basement Sump Pump, Full, Partially Finished
Interior
Interior Features Family Room Off Kitchen, Breakfast Area, Kitchen - Island, Dining Area, Kitchen - Eat-In, Primary Bath(s), Built-Ins, Chair Railings, Crown Moldings, Wood Floors, Recessed Lighting, Floor Plan - Open, Carpet, Formal/Separate Dining Room, Pantry, Soaking Tub, Stall Shower, Walk-in Closet(s)
Hot Water Natural Gas
Heating Heat Pump(s), Zoned
Cooling Ceiling Fan(s), Central A/C, Zoned
Flooring Carpet, Hardwood
Fireplaces Number 1
Fireplaces Type Gas/Propane, Fireplace - Glass Doors, Mantel(s)
Equipment Dishwasher, Disposal, Icemaker, Microwave, Oven - Self Cleaning, Oven - Single, Oven/Range - Electric, Refrigerator, Dryer, Washer
Fireplace Y
Window Features Vinyl Clad,Double Pane,Insulated,Palladian,Screens
Appliance Dishwasher, Disposal, Icemaker, Microwave, Oven - Self Cleaning, Oven - Single, Oven/Range - Electric, Refrigerator, Dryer, Washer
Heat Source Natural Gas
Exterior
Exterior Feature Deck(s), Patio(s), Porch(es)
Garage Garage - Side Entry, Garage Door Opener
Garage Spaces 2.0
Fence Rear
Pool In Ground, Other
Utilities Available Under Ground
Amenities Available Common Grounds, Golf Course Membership Available
Waterfront N
Water Access N
View Garden/Lawn, Pasture
Accessibility None
Porch Deck(s), Patio(s), Porch(es)
Attached Garage 2
Total Parking Spaces 2
Garage Y
Building
Lot Description Cul-de-sac, No Thru Street, Secluded, Private
Story 3
Foundation Concrete Perimeter
Sewer Septic Exists
Water Well
Architectural Style Colonial
Level or Stories 3
Additional Building Above Grade, Below Grade
Structure Type 2 Story Ceilings,9'+ Ceilings,Cathedral Ceilings
New Construction N
Schools
Elementary Schools Parr'S Ridge
Middle Schools Mt. Airy
High Schools South Carroll
School District Carroll County Public Schools
Others
HOA Fee Include Snow Removal,Trash
Senior Community No
Tax ID 0713035075
Ownership Fee Simple
SqFt Source Assessor
Security Features Fire Detection System,Motion Detectors,Smoke Detector,Security System
Acceptable Financing Cash, Conventional
Listing Terms Cash, Conventional
Financing Cash,Conventional
Special Listing Condition Notice Of Default
Read Less Info
Want to know what your home might be worth? Contact us for a FREE valuation!

Our team is ready to help you sell your home for the highest possible price ASAP

Bought with Carolina A Medrano • Fairfax Realty Premier




