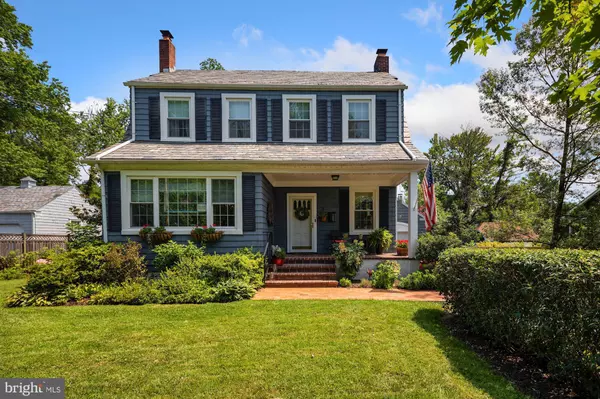For more information regarding the value of a property, please contact us for a free consultation.
Key Details
Sold Price $425,000
Property Type Single Family Home
Sub Type Detached
Listing Status Sold
Purchase Type For Sale
Square Footage 2,100 sqft
Price per Sqft $202
Subdivision Eden Terrace
MLS Listing ID MDBC503422
Sold Date 10/06/20
Style Colonial
Bedrooms 3
Full Baths 1
Half Baths 1
HOA Y/N N
Abv Grd Liv Area 2,100
Originating Board BRIGHT
Year Built 1927
Annual Tax Amount $3,819
Tax Year 2020
Lot Size 0.356 Acres
Acres 0.36
Property Description
CHARMING LIGHT-FILLED GEM! UPDATED three bedroom, two bath, colonial on level, beautifully manicured, landscaped lot( over 1/3 acre)- ideal for future pool and/or large gatherings and complete with a beautiful stone patio (24X16) Lovely brick front walkways welcome you to relax on your brick-floored covered porch( 16X8). Sellers refinished the entire main level oak flooring and the entire upstairs pine flooring. All windows have been replaced as well. Cozy nights await you in the living room featuring a white brick wood burning fireplace, mantle, wood shutters and french doors transitioning you to the den/study. Updated kitchen with granite counters. Spacious formal dining room is located adjacent to the kitchen, living room and sunroom are ideal open space for entertaining. Main level mini split system was just installed ($5,000) Upper level includes the Master bedroom, two other bedrooms( including portable A/C units) ceiling fans, all with hardwood pine floors and an updated full bath. A staircase to a 3rd floor attic offers great potential for more finished space and a potential 3rd bath. The unfinished basement features a half bath, washer and dryer, storage areas, and additional space for a family room, recreation room or play area. A one car 18X13 detached garage and asphalt driveway, which can accommodate 5 additional cars completes this offering. HURRY THIS WON'T LAST!
Location
State MD
County Baltimore
Zoning RESIDENTIAL
Rooms
Other Rooms Living Room, Dining Room, Primary Bedroom, Bedroom 2, Bedroom 3, Kitchen, Den, Basement, Sun/Florida Room, Attic, Full Bath
Basement Full, Outside Entrance, Unfinished, Connecting Stairway, Space For Rooms
Interior
Interior Features Attic, Attic/House Fan, Ceiling Fan(s), Chair Railings, Crown Moldings, Formal/Separate Dining Room, Breakfast Area, Window Treatments, Wood Floors, Upgraded Countertops, Tub Shower, Soaking Tub, Floor Plan - Traditional
Hot Water Natural Gas
Heating Hot Water, Radiant, Wood Burn Stove
Cooling Ceiling Fan(s), Whole House Fan, Ductless/Mini-Split, Multi Units
Flooring Hardwood, Ceramic Tile
Fireplaces Number 1
Fireplaces Type Fireplace - Glass Doors, Mantel(s), Screen, Brick
Equipment Built-In Microwave, Dishwasher, Dryer, Exhaust Fan, Oven/Range - Electric, Disposal, Refrigerator, Washer
Furnishings No
Fireplace Y
Window Features Double Pane,Screens
Appliance Built-In Microwave, Dishwasher, Dryer, Exhaust Fan, Oven/Range - Electric, Disposal, Refrigerator, Washer
Heat Source Natural Gas
Laundry Basement, Dryer In Unit, Washer In Unit
Exterior
Exterior Feature Patio(s), Enclosed, Porch(es)
Garage Garage - Front Entry
Garage Spaces 6.0
Fence Partially
Waterfront N
Water Access N
View Garden/Lawn
Roof Type Slate
Accessibility None
Porch Patio(s), Enclosed, Porch(es)
Parking Type Detached Garage, Driveway, Off Street
Total Parking Spaces 6
Garage Y
Building
Lot Description Front Yard, Landscaping, Rear Yard
Story 3
Sewer Public Sewer
Water Public
Architectural Style Colonial
Level or Stories 3
Additional Building Above Grade, Below Grade
Structure Type 9'+ Ceilings
New Construction N
Schools
Elementary Schools Catonsville
Middle Schools Arbutus
High Schools Catonsville
School District Baltimore County Public Schools
Others
Senior Community No
Tax ID 04010123870370
Ownership Fee Simple
SqFt Source Assessor
Security Features Main Entrance Lock,Smoke Detector
Special Listing Condition Standard
Read Less Info
Want to know what your home might be worth? Contact us for a FREE valuation!

Our team is ready to help you sell your home for the highest possible price ASAP

Bought with Matthew J Zielinski • Corner House Realty




