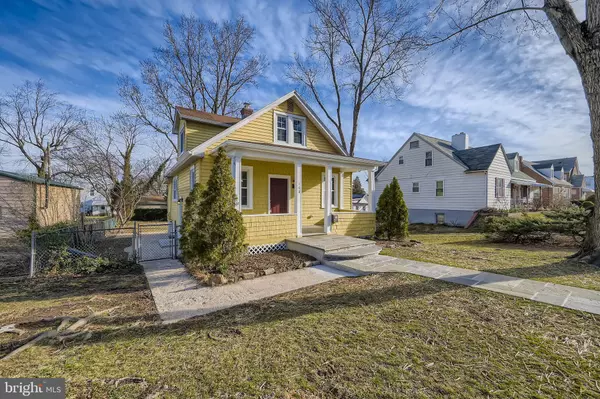For more information regarding the value of a property, please contact us for a free consultation.
Key Details
Sold Price $315,000
Property Type Single Family Home
Sub Type Detached
Listing Status Sold
Purchase Type For Sale
Square Footage 1,355 sqft
Price per Sqft $232
Subdivision Brooklyn
MLS Listing ID MDAA2026840
Sold Date 04/29/22
Style Cape Cod
Bedrooms 3
Full Baths 2
Half Baths 1
HOA Y/N N
Abv Grd Liv Area 1,113
Originating Board BRIGHT
Year Built 1933
Annual Tax Amount $2,022
Tax Year 2021
Lot Size 6,250 Sqft
Acres 0.14
Property Description
Another beautiful masterpiece by Ole Towne Renovations! An adorable bright and airy 3BR/2.5 expanded Cottage located on a tree-lined street in Brooklyn Park! The bright yellow facade along with the custom stone walkway draws you onto the covered front porch with a beadboard ceiling and the entrance into your forever home. Open the door into a spacious entry foyer boasting original pine hardwood flooring polished to perfection, a wood post and baluster stairway, and original crown, door and window moldings throughout. The antique mirrored hall tree welcomes you and your quest into this cozy home. Off to the right is a spacious living room beaming with natural light. The foyer leads into the newly updated eat-in kitchen featuring engineered hardwood flooring, two tone soft close cabinets, stainless steel appliances, subway tile backsplash along with a stunning decorative tile backsplash, granite and European butcher block countertops, and a deep porcelain sink centered under a large window. A main level bedroom with a private bath featuring a standalone shower with beautiful tile from ceiling to floor with an inlay tile design completes the first floor. Take the beautiful stairway to the second floor offering two bright bedrooms with hidden storage, and a beautifully tiled full bath featuring the classic black and white tile design. Along the stairs to the lower level is a side door leading to a fenced yard. The lower level offers a large, finished room ideal as a family room or playroom, a half bath, laundry, and storage. From the kitchen step out to find a spacious patio and tree lined yard with an abundance of green space and a storage shed. This home is move-in ready and offers new homeowners many updates including a new windows, new gutters, leaders, and soffits, new front and rear porch roofs, original crown and door moldings, recessed lighting, and an antique rear porch light. Imagine all this and in close proximity to Brooklyn Park Elementary, shopping, restaurants, and commuter routes.
Location
State MD
County Anne Arundel
Zoning R5
Rooms
Basement Connecting Stairway, Daylight, Partial, Drainage System, Full, Fully Finished, Improved, Interior Access, Outside Entrance, Side Entrance, Sump Pump, Water Proofing System
Main Level Bedrooms 1
Interior
Interior Features Carpet, Ceiling Fan(s), Crown Moldings, Entry Level Bedroom, Floor Plan - Traditional, Kitchen - Eat-In, Primary Bath(s), Recessed Lighting, Upgraded Countertops, Wood Floors
Hot Water Natural Gas
Heating Forced Air
Cooling Central A/C, Ceiling Fan(s)
Flooring Carpet, Ceramic Tile, Hardwood, Wood
Equipment Built-In Microwave, Dryer, Exhaust Fan, Icemaker, Microwave, Oven/Range - Gas, Refrigerator, Stainless Steel Appliances, Stove, Washer, Water Heater
Fireplace N
Window Features Double Pane,Replacement
Appliance Built-In Microwave, Dryer, Exhaust Fan, Icemaker, Microwave, Oven/Range - Gas, Refrigerator, Stainless Steel Appliances, Stove, Washer, Water Heater
Heat Source Natural Gas
Laundry Has Laundry, Lower Floor, Dryer In Unit, Washer In Unit
Exterior
Exterior Feature Patio(s)
Fence Fully, Rear, Wood
Waterfront N
Water Access N
Roof Type Shingle
Accessibility 2+ Access Exits
Porch Patio(s)
Parking Type On Street
Garage N
Building
Story 3
Foundation Block
Sewer Public Sewer
Water Public
Architectural Style Cape Cod
Level or Stories 3
Additional Building Above Grade, Below Grade
Structure Type Dry Wall
New Construction N
Schools
School District Anne Arundel County Public Schools
Others
Senior Community No
Tax ID 020504716129400
Ownership Fee Simple
SqFt Source Assessor
Special Listing Condition Standard
Read Less Info
Want to know what your home might be worth? Contact us for a FREE valuation!

Our team is ready to help you sell your home for the highest possible price ASAP

Bought with Lynn M O'Malley • Long & Foster Real Estate, Inc.




