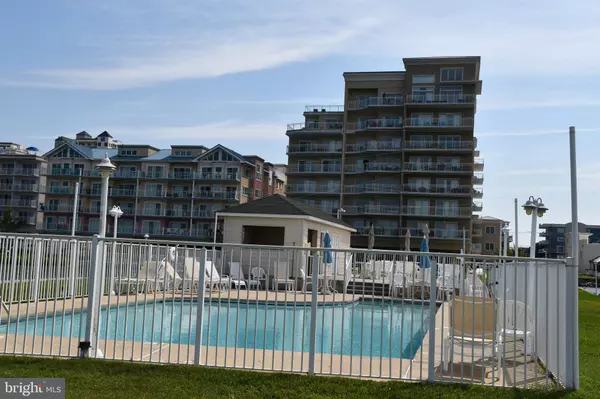For more information regarding the value of a property, please contact us for a free consultation.
Key Details
Sold Price $450,000
Property Type Condo
Sub Type Condo/Co-op
Listing Status Sold
Purchase Type For Sale
Square Footage 1,662 sqft
Price per Sqft $270
Subdivision 45 Street Village
MLS Listing ID MDWO116402
Sold Date 11/20/20
Style Unit/Flat
Bedrooms 3
Full Baths 3
Condo Fees $1,600/qua
HOA Y/N N
Abv Grd Liv Area 1,662
Originating Board BRIGHT
Year Built 2007
Annual Tax Amount $5,399
Tax Year 2020
Property Description
Spacious, tastefully furnished and decorated 3BR/3BA condo with over 1650 sq. ft. of pure luxury. This one is totally upgraded with a large gourmet kitchen, stainless steel appliances, granite counter tops, ceramic tile and carpeted flooring, gas fireplace, spacious balcony with access from living room and master bedroom that affords a spectacular bay view and never ending sunsets. Indoor and bay front outdoor pool. just steps from quality restaurants and shops. The opportunity and timing is right to own a piece of the best Ocean City has to offer. Quality living at an affordable price. This is not a rental unit and it shows.
Location
State MD
County Worcester
Area Bayside Waterfront (84)
Zoning R-3
Rooms
Main Level Bedrooms 3
Interior
Interior Features Carpet, Ceiling Fan(s), Combination Dining/Living, Crown Moldings, Dining Area, Entry Level Bedroom, Flat, Floor Plan - Open, Kitchen - Gourmet, Primary Bath(s), Primary Bedroom - Bay Front, Recessed Lighting, Soaking Tub, Sprinkler System, Stall Shower, Tub Shower, Upgraded Countertops, Walk-in Closet(s), WhirlPool/HotTub, Window Treatments
Hot Water Electric
Heating Central, Forced Air, Heat Pump(s)
Cooling Ceiling Fan(s), Central A/C, Heat Pump(s)
Heat Source Electric
Exterior
Garage Spaces 2.0
Parking On Site 2
Amenities Available Common Grounds, Elevator, Pool - Indoor, Pool - Outdoor, Reserved/Assigned Parking, Swimming Pool
Waterfront Y
Water Access Y
View Bay, Water
Roof Type Asphalt,Built-Up,Flat
Street Surface Black Top
Accessibility 32\"+ wide Doors, Accessible Switches/Outlets, Doors - Lever Handle(s), Doors - Swing In, Level Entry - Main, Low Pile Carpeting, Vehicle Transfer Area
Parking Type Parking Lot, Off Street
Total Parking Spaces 2
Garage N
Building
Lot Description Bulkheaded, Cleared, Level, No Thru Street, Poolside, Private
Story 7
Unit Features Mid-Rise 5 - 8 Floors
Sewer Public Sewer
Water Public
Architectural Style Unit/Flat
Level or Stories 7
Additional Building Above Grade
New Construction N
Schools
Elementary Schools Ocean City
Middle Schools Stephen Decatur
High Schools Stephen Decatur
School District Worcester County Public Schools
Others
Pets Allowed Y
HOA Fee Include Alarm System,All Ground Fee,Common Area Maintenance,Ext Bldg Maint,Insurance,Lawn Care Rear,Lawn Care Side,Lawn Maintenance,Management,Pool(s),Reserve Funds,Trash,Water
Senior Community No
Tax ID 10-753996
Ownership Condominium
Security Features Fire Detection System,Main Entrance Lock,Smoke Detector,Sprinkler System - Indoor
Acceptable Financing Cash, Conventional
Listing Terms Cash, Conventional
Financing Cash,Conventional
Special Listing Condition Standard
Pets Description Cats OK, Dogs OK
Read Less Info
Want to know what your home might be worth? Contact us for a FREE valuation!

Our team is ready to help you sell your home for the highest possible price ASAP

Bought with Timothy D Meadowcroft • Long & Foster Real Estate, Inc.




