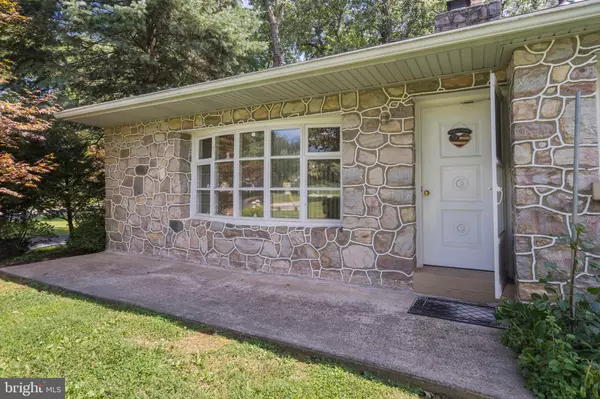For more information regarding the value of a property, please contact us for a free consultation.
Key Details
Sold Price $350,000
Property Type Single Family Home
Sub Type Detached
Listing Status Sold
Purchase Type For Sale
Square Footage 1,987 sqft
Price per Sqft $176
Subdivision Sugar Hill Farms
MLS Listing ID PAMC658584
Sold Date 10/23/20
Style Ranch/Rambler
Bedrooms 4
Full Baths 2
HOA Y/N N
Abv Grd Liv Area 1,987
Originating Board BRIGHT
Year Built 1967
Annual Tax Amount $5,756
Tax Year 2020
Lot Size 0.652 Acres
Acres 0.65
Lot Dimensions 139.00 x 0.00
Property Description
Are you looking for a ranch home? Well look no further. This 4 bedroom, 2 bath home is your answer. You'll enter the front door onto original hardwood flooring and cannot miss the unique curved floor to ceiling stone, wood burning fireplace! The large eat in kitchen is functional, has a breakfast bar and can accomodate the largest of dining tables. As you travel down the hall, you'll find the sleeping quarters. The first bedroom is used as an office, the 2nd bedroom was the original main bedroom and the 3rd bedroom has a built in bookshelf and is currently used as an exercise room. At the end of the hall is the addition of the owner's suite, complete with a sitting area, walk in closet and it's own bath and a large bay window that overlooks the backyard. The other 3 bedrooms are serviced by large hall bath. There are pull down stairs in the hallway to get to the floored attic for storage. The basement is HUUUUUGGE and where the family room is located. Complete with swinging western doors, a bar and pool table. The unfinished part of the basement holds the mechanicals of the home and an area fore even more storage (lawn furniture, holiday decorations, bring it on!) Bilco doors lead to the back yard. The home sits on level lot and can satisfy anyone and everyone's needs. Want to barbeque and dine alfresco? Please do so on the covered patio located off the side exit of the kitchen. Enjoy your favorite beverage on the deck where you access from the french doors of the kitchen. Or gather around the fire pit and watch the fireflies. The home has been meticulously maintained, however you may want to complete your own updates, like exposing the hardwood floor under the carpets in the bedrooms. Whatever your desire, you can make it yours in this home!
Location
State PA
County Montgomery
Area Trappe Boro (10623)
Zoning R1
Rooms
Other Rooms Living Room, Primary Bedroom, Bedroom 2, Bedroom 3, Bedroom 4, Kitchen, Family Room, Storage Room, Bathroom 2, Primary Bathroom
Basement Full, Partially Finished, Outside Entrance
Main Level Bedrooms 4
Interior
Interior Features Ceiling Fan(s), Combination Kitchen/Dining, Kitchen - Eat-In, Primary Bath(s), Walk-in Closet(s)
Hot Water Natural Gas
Heating Baseboard - Hot Water
Cooling Ceiling Fan(s), Window Unit(s)
Fireplaces Number 1
Fireplaces Type Stone, Wood
Fireplace Y
Window Features Bay/Bow,Skylights
Heat Source Natural Gas
Laundry Lower Floor
Exterior
Garage Spaces 6.0
Waterfront N
Water Access N
Accessibility None
Parking Type Driveway
Total Parking Spaces 6
Garage N
Building
Story 1
Sewer Public Sewer
Water Public
Architectural Style Ranch/Rambler
Level or Stories 1
Additional Building Above Grade, Below Grade
New Construction N
Schools
Elementary Schools South Elem
Middle Schools Perk Valley East
High Schools Perkiomen Valley
School District Perkiomen Valley
Others
Senior Community No
Tax ID 23-00-01297-003
Ownership Fee Simple
SqFt Source Assessor
Acceptable Financing Cash, Conventional, FHA, USDA, VA
Listing Terms Cash, Conventional, FHA, USDA, VA
Financing Cash,Conventional,FHA,USDA,VA
Special Listing Condition Standard
Read Less Info
Want to know what your home might be worth? Contact us for a FREE valuation!

Our team is ready to help you sell your home for the highest possible price ASAP

Bought with Charles Loughlin • RE/MAX Synergy




