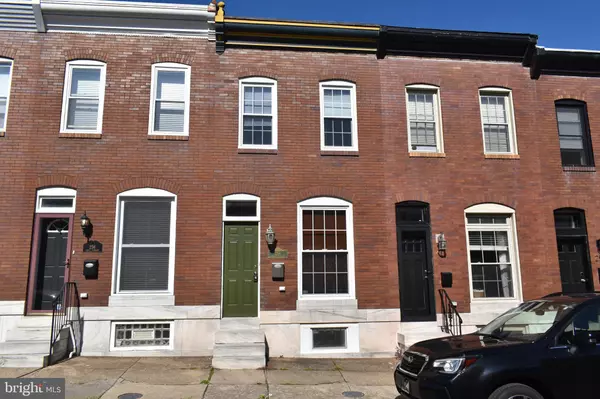For more information regarding the value of a property, please contact us for a free consultation.
Key Details
Sold Price $215,000
Property Type Townhouse
Sub Type Interior Row/Townhouse
Listing Status Sold
Purchase Type For Sale
Square Footage 1,482 sqft
Price per Sqft $145
Subdivision Patterson Park
MLS Listing ID MDBA528680
Sold Date 01/20/21
Style Federal
Bedrooms 2
Full Baths 1
Half Baths 1
HOA Y/N N
Abv Grd Liv Area 1,032
Originating Board BRIGHT
Year Built 1906
Annual Tax Amount $6,375
Tax Year 2019
Property Description
Welcome home to your 2 Bedroom, 1.5 Bath, Brick rowhome located just 1 block from Patterson Park. As you enter your home, the first thing you will notice is the amount of natural light that floods the living room from the floor to ceiling window. The main level open floor plan provides for front to back views of your home. Hardwood floors throughout the first two levels and brick accent walls create the warmth, charm and character that Baltimore City's residents have come to love! The gourmet kitchen with black granite counters and stainless steel appliances leads to the rear fenced brick paver patio. And let's not forget the conveniently located half bath on the main level! As you ascend the stairs to the 2nd level, you will find your home's two bedrooms, both with hardwood floors and ceiling fans! The hallway bath, has a jetted tub that is perfect for easing away the day's stresses, two vanities and separate stall shower. Rounding out this great home is a finished basement with good ceiling height that can be used as another recreational space.
Location
State MD
County Baltimore City
Zoning R-8
Rooms
Other Rooms Living Room, Dining Room, Bedroom 2, Kitchen, Bedroom 1
Basement Fully Finished
Interior
Interior Features Carpet, Ceiling Fan(s), Combination Dining/Living, Dining Area, Floor Plan - Open, Kitchen - Galley, Kitchen - Gourmet, Recessed Lighting, Skylight(s), Bathroom - Stall Shower, Walk-in Closet(s), WhirlPool/HotTub, Wood Floors
Hot Water Natural Gas
Heating Forced Air
Cooling Central A/C, Ceiling Fan(s)
Flooring Hardwood
Equipment Built-In Microwave, Dishwasher, Oven/Range - Electric, Refrigerator, Icemaker, Washer, Dryer
Window Features Double Pane,Vinyl Clad
Appliance Built-In Microwave, Dishwasher, Oven/Range - Electric, Refrigerator, Icemaker, Washer, Dryer
Heat Source Natural Gas
Exterior
Waterfront N
Water Access N
Accessibility None
Parking Type On Street
Garage N
Building
Story 2
Sewer Public Sewer
Water Public
Architectural Style Federal
Level or Stories 2
Additional Building Above Grade, Below Grade
Structure Type Dry Wall
New Construction N
Schools
School District Baltimore City Public Schools
Others
Senior Community No
Tax ID 0301141761 052
Ownership Fee Simple
SqFt Source Assessor
Special Listing Condition Standard
Read Less Info
Want to know what your home might be worth? Contact us for a FREE valuation!

Our team is ready to help you sell your home for the highest possible price ASAP

Bought with Gary W Martin • Coldwell Banker Realty




