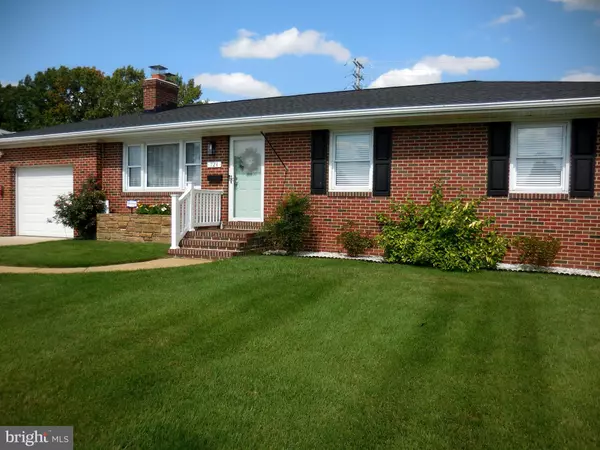For more information regarding the value of a property, please contact us for a free consultation.
Key Details
Sold Price $385,000
Property Type Single Family Home
Sub Type Detached
Listing Status Sold
Purchase Type For Sale
Square Footage 1,815 sqft
Price per Sqft $212
Subdivision Linthicum Heights
MLS Listing ID MDAA442626
Sold Date 10/30/20
Style Ranch/Rambler
Bedrooms 3
Full Baths 2
HOA Y/N N
Abv Grd Liv Area 1,215
Originating Board BRIGHT
Year Built 1960
Annual Tax Amount $3,344
Tax Year 2019
Lot Size 0.272 Acres
Acres 0.27
Lot Dimensions 80x75
Property Description
Impeccable kept Rudy York all brick rancher, has been upgraded with all new paint, brand new heating and air conditioning and duct work. Gleaming refinished hard wood floors, new roof, new full bath on first floor, a all brick wood burning fire place for cozy winter evenings. Newer insulated windows, huge 80x75 fenced in yard, 42' concrete patio, fully finished family room with full bath, 12x18 work shop. One car attached garage and the drive way has space for 6 cars. Up dated washer and dryer and whole house filtered water. Country fresh, bright and airy sun fill kitchen a superb culinary center with new Samsung appliances and natural gas cooking. Easy commute to all North County government offices, airport and commuter rail and bike trail. All furniture in this impeccable home will convey with sale, except a few small items. Seller will consider all reasonable offers.
Location
State MD
County Anne Arundel
Zoning R5
Direction Northwest
Rooms
Other Rooms Living Room, Dining Room, Primary Bedroom, Bedroom 2, Bedroom 3, Kitchen, Family Room
Basement Connecting Stairway, Fully Finished, Heated, Improved, Interior Access, Shelving, Space For Rooms, Workshop
Main Level Bedrooms 3
Interior
Interior Features Breakfast Area, Ceiling Fan(s), Combination Kitchen/Dining, Floor Plan - Traditional, Kitchen - Eat-In, Stall Shower, Tub Shower, Walk-in Closet(s), Window Treatments, Wood Floors
Hot Water Electric
Heating Central, Forced Air
Cooling Central A/C, Ceiling Fan(s)
Flooring Hardwood
Fireplaces Number 1
Equipment None
Window Features Casement,Double Pane,Insulated,Screens
Heat Source Natural Gas
Exterior
Garage Garage - Front Entry, Garage Door Opener, Inside Access, Oversized
Garage Spaces 7.0
Fence Privacy, Wood
Waterfront N
Water Access N
View Garden/Lawn
Roof Type Architectural Shingle
Accessibility Other
Parking Type Attached Garage, Driveway, Off Street
Attached Garage 1
Total Parking Spaces 7
Garage Y
Building
Lot Description Cleared, Level, Open, Private, Rear Yard, Road Frontage
Story 1
Sewer Public Sewer
Water Public, Filter
Architectural Style Ranch/Rambler
Level or Stories 1
Additional Building Above Grade, Below Grade
Structure Type Dry Wall
New Construction N
Schools
School District Anne Arundel County Public Schools
Others
Pets Allowed Y
Senior Community No
Tax ID 020523612516400
Ownership Fee Simple
SqFt Source Assessor
Acceptable Financing Cash, Conventional, FHA, VA
Listing Terms Cash, Conventional, FHA, VA
Financing Cash,Conventional,FHA,VA
Special Listing Condition Standard
Pets Description No Pet Restrictions
Read Less Info
Want to know what your home might be worth? Contact us for a FREE valuation!

Our team is ready to help you sell your home for the highest possible price ASAP

Bought with James J Rupert • Douglas Realty, LLC




