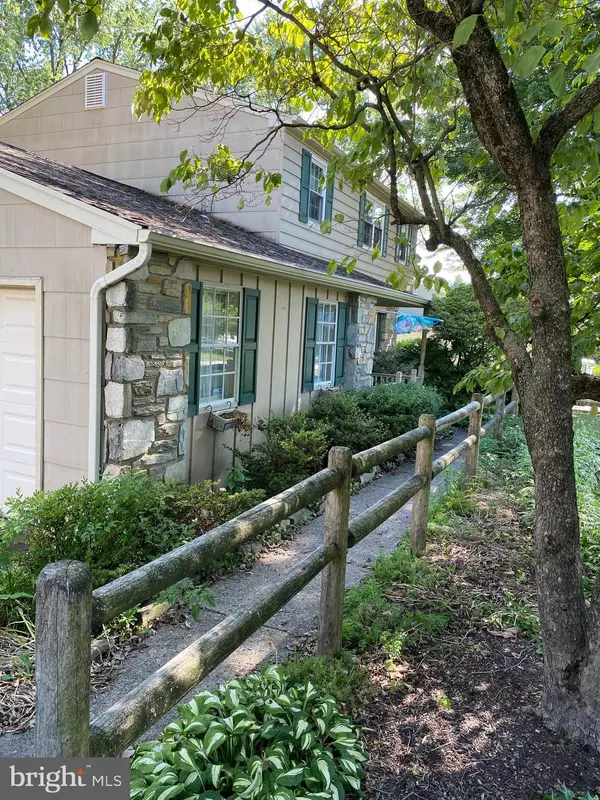For more information regarding the value of a property, please contact us for a free consultation.
Key Details
Sold Price $410,000
Property Type Single Family Home
Sub Type Detached
Listing Status Sold
Purchase Type For Sale
Square Footage 2,084 sqft
Price per Sqft $196
Subdivision Colonial Vil
MLS Listing ID PAMC657058
Sold Date 09/30/20
Style Colonial
Bedrooms 4
Full Baths 2
Half Baths 1
HOA Y/N N
Abv Grd Liv Area 2,084
Originating Board BRIGHT
Year Built 1968
Annual Tax Amount $6,357
Tax Year 2020
Lot Size 0.459 Acres
Acres 0.46
Lot Dimensions 105.00 x 0.00
Property Description
Price reduced !! Making it one of the best buys in Upper Moreland Schools. For sale is this nicely maintained 2,084 sq ft , 4 bedroom 2.5 bath two story colonial in the sought after Upper Moreland school system. This home sits on a large nearly 1/2 acre , park like setting lot with mature landscaping If you are looking for a home with natural, gas, a large basement and a garage you need not look any further. this is the one. Built in 1968 this home has large rooms at every turn. From your eat-in kitchen, to your full sized dining room that leads to your large livingroom, with great views of the front of your home to your Family room with a wood burning stone front fire place that leads to your rear patio and wonderful back yard views. If you need extra parking, this abundant driveway can hold up to six cars.. Not to be out done the second floor features 4 bedrooms one being the master with its own full master bath. With a little updating this can be your dream home. So don't miss this opportunity, schedule your showing now before this great home is gone.
Location
State PA
County Montgomery
Area Upper Moreland Twp (10659)
Zoning R2
Rooms
Basement Full
Interior
Interior Features Attic, Carpet, Dining Area, Family Room Off Kitchen, Floor Plan - Traditional, Primary Bath(s), Tub Shower, Walk-in Closet(s), Wood Floors
Hot Water Natural Gas
Heating Baseboard - Hot Water
Cooling None
Fireplaces Number 1
Fireplaces Type Brick
Equipment Dishwasher, Microwave, Refrigerator, Stove, Water Heater
Fireplace Y
Appliance Dishwasher, Microwave, Refrigerator, Stove, Water Heater
Heat Source Natural Gas
Laundry Has Laundry
Exterior
Garage Garage - Front Entry
Garage Spaces 1.0
Utilities Available Cable TV Available, Natural Gas Available, Phone Available, Sewer Available, Water Available
Waterfront N
Water Access N
Accessibility 36\"+ wide Halls, 2+ Access Exits, Doors - Swing In
Attached Garage 1
Total Parking Spaces 1
Garage Y
Building
Lot Description Landscaping, Level, Partly Wooded
Story 2
Sewer Public Sewer
Water Public
Architectural Style Colonial
Level or Stories 2
Additional Building Above Grade, Below Grade
New Construction N
Schools
Elementary Schools Cold Sprng
Middle Schools Keith Valley
High Schools Upper Moreland
School District Upper Moreland
Others
Senior Community No
Tax ID 59-00-13672-003
Ownership Fee Simple
SqFt Source Assessor
Acceptable Financing Cash, Conventional, FHA, VA
Horse Property N
Listing Terms Cash, Conventional, FHA, VA
Financing Cash,Conventional,FHA,VA
Special Listing Condition Standard
Read Less Info
Want to know what your home might be worth? Contact us for a FREE valuation!

Our team is ready to help you sell your home for the highest possible price ASAP

Bought with Robert H Mathers Jr. • R H M Real Estate Inc




