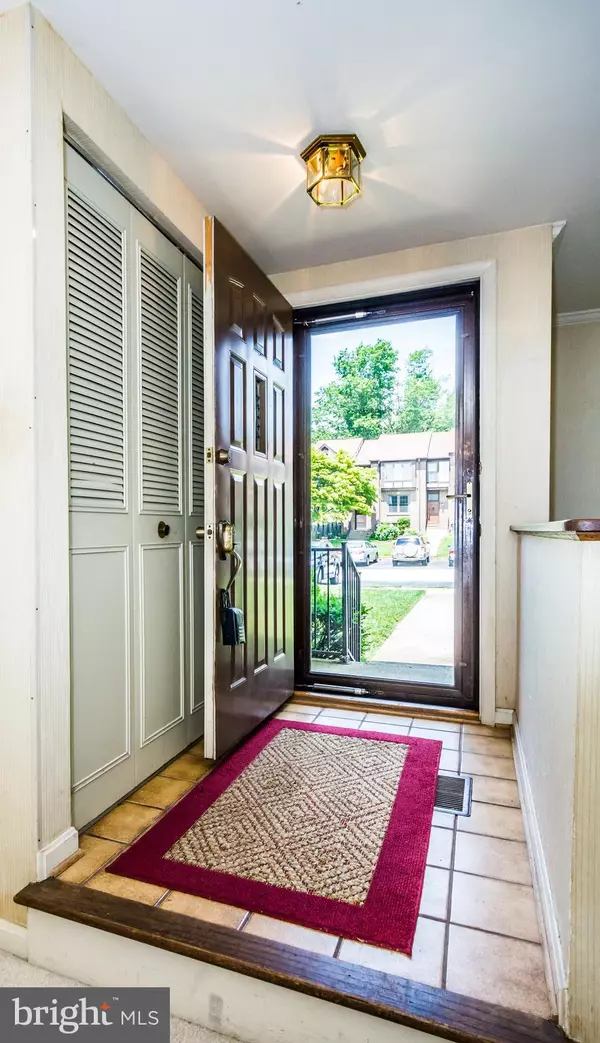For more information regarding the value of a property, please contact us for a free consultation.
Key Details
Sold Price $305,000
Property Type Townhouse
Sub Type Interior Row/Townhouse
Listing Status Sold
Purchase Type For Sale
Square Footage 1,872 sqft
Price per Sqft $162
Subdivision Copperfield At Five Frm
MLS Listing ID MDBC493050
Sold Date 08/07/20
Style Traditional,Colonial
Bedrooms 3
Full Baths 2
Half Baths 2
HOA Fees $50/qua
HOA Y/N Y
Abv Grd Liv Area 1,502
Originating Board BRIGHT
Year Built 1984
Annual Tax Amount $4,013
Tax Year 2021
Lot Size 2,397 Sqft
Acres 0.06
Property Description
Rare opportunity to purchase in popular Copperfield at Five Farms. Bring your decorating skills to finish this unit to your liking. Updates include Pella windows, quartz kitchen counter, wide plank flooring in kitchen, deck and cedar closet. Conveniently located close to shopping and highways.
Location
State MD
County Baltimore
Zoning DR3.5
Rooms
Other Rooms Living Room, Dining Room, Primary Bedroom, Bedroom 2, Bedroom 3, Kitchen, Family Room
Basement Full, Improved, Rear Entrance, Walkout Level, Windows
Interior
Interior Features Breakfast Area, Floor Plan - Traditional, Kitchen - Eat-In
Hot Water Electric
Heating Heat Pump(s)
Cooling Central A/C, Ceiling Fan(s)
Fireplaces Number 1
Window Features Insulated,Replacement,Screens,Sliding
Heat Source Electric
Exterior
Fence Rear
Waterfront N
Water Access N
Accessibility None
Garage N
Building
Story 3
Sewer Public Sewer
Water Public
Architectural Style Traditional, Colonial
Level or Stories 3
Additional Building Above Grade, Below Grade
New Construction N
Schools
Elementary Schools Pinewood
Middle Schools Ridgely
High Schools Dulaney
School District Baltimore County Public Schools
Others
Senior Community No
Tax ID 04081900009648
Ownership Fee Simple
SqFt Source Assessor
Special Listing Condition Standard
Read Less Info
Want to know what your home might be worth? Contact us for a FREE valuation!

Our team is ready to help you sell your home for the highest possible price ASAP

Bought with Christine M Supik • Long & Foster Real Estate, Inc.




