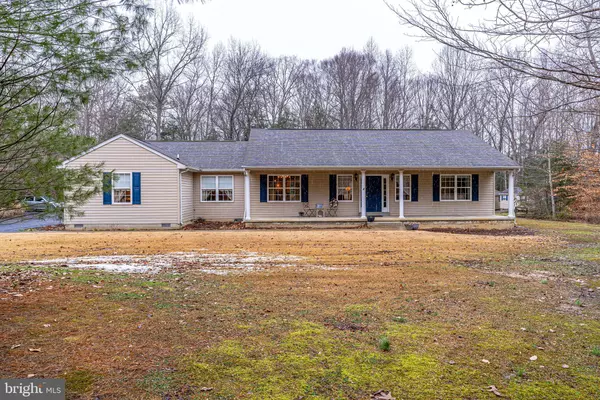For more information regarding the value of a property, please contact us for a free consultation.
Key Details
Sold Price $530,000
Property Type Single Family Home
Sub Type Detached
Listing Status Sold
Purchase Type For Sale
Square Footage 3,234 sqft
Price per Sqft $163
Subdivision Preston'S Place
MLS Listing ID MDCH221864
Sold Date 03/19/21
Style Ranch/Rambler
Bedrooms 5
Full Baths 3
HOA Y/N N
Abv Grd Liv Area 3,234
Originating Board BRIGHT
Year Built 2002
Annual Tax Amount $5,389
Tax Year 2021
Lot Size 3.150 Acres
Acres 3.15
Property Description
PRIVACY. OPEN FLOOR PLAN, 2 HOMES in 1 and WOODED, BEAUTIFUL VIEWS. NO HOA & 3 ACRES. Location. Location. Location. This 3200 square foot, 2002 year-built home is within an hour of Baltimore, Washington DC, Fredericksburg, and Annapolis. Only five minutes to the commuter lot. This gorgeous, move-in condition one level home is perfect for the family that needs a separate elegant space for a family member or au pair. The main home has an open floor plan with 3 bedrooms and 2 full baths including a spacious master bedroom with a super bath (soaking tub, separate shower) and water closet. There are 2 fireplaces: one gas with a remote and the other wood burning. Hardwood hickory floors with a charming country appeal. There is a shared breezeway containing the washer/dryer and tankless propane water heater. Oh, massive rear deck, too! The in-law suite (also a great home for a person with disabilities) has a living room, eat-in kitchen, 2 bedrooms with walk-in closets, a full bath, and a gas fireplace! You have never seen a nicer setup for sophisticated dual living areas. The home has a three-car garage, 2 sheds, and a custom-built chicken coop. Don't miss this gem! Bonus...John Deere riding lawn mower, and air compressor system convey
Location
State MD
County Charles
Zoning AC
Rooms
Main Level Bedrooms 5
Interior
Interior Features 2nd Kitchen, Carpet, Ceiling Fan(s), Chair Railings, Combination Kitchen/Dining, Crown Moldings, Dining Area, Floor Plan - Open, Kitchen - Gourmet, Walk-in Closet(s), Window Treatments, Wood Floors, Soaking Tub
Hot Water Propane, Tankless
Heating Heat Pump(s)
Cooling Central A/C, Ceiling Fan(s)
Flooring Carpet, Hardwood, Tile/Brick
Fireplaces Number 3
Fireplaces Type Wood, Gas/Propane
Equipment Built-In Microwave, Dishwasher, Dryer - Electric, Exhaust Fan, Icemaker, Microwave, Refrigerator, Stove, Washer, Water Heater - Tankless
Fireplace Y
Appliance Built-In Microwave, Dishwasher, Dryer - Electric, Exhaust Fan, Icemaker, Microwave, Refrigerator, Stove, Washer, Water Heater - Tankless
Heat Source Electric
Laundry Main Floor
Exterior
Exterior Feature Deck(s), Patio(s)
Garage Garage Door Opener
Garage Spaces 3.0
Fence Partially
Waterfront N
Water Access N
View Trees/Woods
Accessibility Level Entry - Main, No Stairs, 32\"+ wide Doors, 2+ Access Exits
Porch Deck(s), Patio(s)
Road Frontage Road Maintenance Agreement
Parking Type Attached Garage, Driveway
Attached Garage 3
Total Parking Spaces 3
Garage Y
Building
Story 1
Sewer Community Septic Tank, Private Septic Tank
Water Well
Architectural Style Ranch/Rambler
Level or Stories 1
Additional Building Above Grade, Below Grade
New Construction N
Schools
School District Charles County Public Schools
Others
Senior Community No
Tax ID 0904025059
Ownership Fee Simple
SqFt Source Assessor
Acceptable Financing FHA, Conventional, USDA, VA, Cash
Listing Terms FHA, Conventional, USDA, VA, Cash
Financing FHA,Conventional,USDA,VA,Cash
Special Listing Condition Standard
Read Less Info
Want to know what your home might be worth? Contact us for a FREE valuation!

Our team is ready to help you sell your home for the highest possible price ASAP

Bought with Konnie S Mac McCarthy • MacNificent Properties LLC




