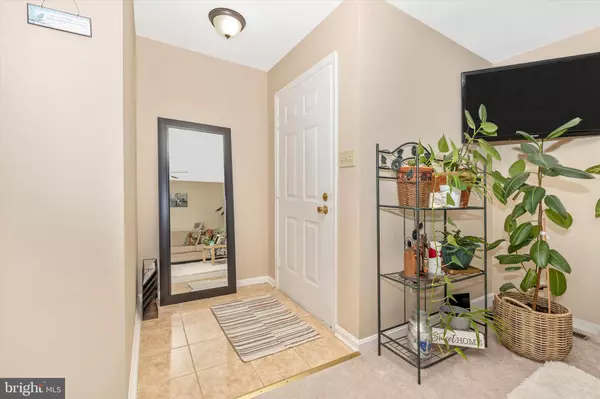For more information regarding the value of a property, please contact us for a free consultation.
Key Details
Sold Price $290,000
Property Type Single Family Home
Sub Type Detached
Listing Status Sold
Purchase Type For Sale
Square Footage 1,410 sqft
Price per Sqft $205
Subdivision None Available
MLS Listing ID MDWA2006244
Sold Date 04/22/22
Style Ranch/Rambler,Raised Ranch/Rambler
Bedrooms 3
Full Baths 2
HOA Y/N N
Abv Grd Liv Area 1,410
Originating Board BRIGHT
Year Built 2001
Annual Tax Amount $2,017
Tax Year 2021
Lot Size 1.280 Acres
Acres 1.28
Property Description
Just in time for Spring, this 3BR, 2BA rancher has plenty of room for new flowers on it's 1.28 acre lot. The pretty, eat-in kitchen has a side door to access the driveway, a newer sliding glass door that opens to the back yard, quality cabinets, ceramic tile floor, and loads of possibility. Family Room is bright and open, carpet is in very good condition. WALKOUT Basement is unfinished with rough-in for another bath, and the storage cabinets are YOURS. Newer Trane HVAC system, newer water heater, and newer well-water pressure tank. This home has been well-kept and is move-in ready, even USDA eligible. With views to die for, and the peace and quiet you need, this home will not disappoint. *NOTE* Minor discrepancy in sq ft, Tax Records show different measurements.
Location
State MD
County Washington
Zoning A(R)
Rooms
Other Rooms Bedroom 2, Bedroom 3, Kitchen, Family Room, Basement, Foyer, Bedroom 1, Laundry, Bathroom 1, Bathroom 2
Basement Outside Entrance, Rough Bath Plumb, Walkout Level, Unfinished
Main Level Bedrooms 3
Interior
Interior Features Floor Plan - Traditional, Kitchen - Eat-In, Pantry
Hot Water Electric
Heating Heat Pump(s)
Cooling Central A/C, Ceiling Fan(s)
Flooring Carpet, Ceramic Tile, Vinyl
Equipment Dishwasher, Disposal, Exhaust Fan, Microwave, Oven/Range - Electric, Washer, Dryer - Electric
Fireplace N
Appliance Dishwasher, Disposal, Exhaust Fan, Microwave, Oven/Range - Electric, Washer, Dryer - Electric
Heat Source Electric
Laundry Basement
Exterior
Exterior Feature Patio(s)
Utilities Available Electric Available
Waterfront N
Water Access N
Accessibility None
Porch Patio(s)
Parking Type Driveway
Garage N
Building
Lot Description Partly Wooded
Story 2
Foundation Block
Sewer On Site Septic
Water Well
Architectural Style Ranch/Rambler, Raised Ranch/Rambler
Level or Stories 2
Additional Building Above Grade, Below Grade
Structure Type Dry Wall
New Construction N
Schools
School District Washington County Public Schools
Others
Senior Community No
Tax ID 2223015277
Ownership Fee Simple
SqFt Source Assessor
Acceptable Financing FHA, Conventional, VA, USDA
Listing Terms FHA, Conventional, VA, USDA
Financing FHA,Conventional,VA,USDA
Special Listing Condition Standard
Read Less Info
Want to know what your home might be worth? Contact us for a FREE valuation!

Our team is ready to help you sell your home for the highest possible price ASAP

Bought with Brandi J Dillon • Keller Williams Realty Centre




