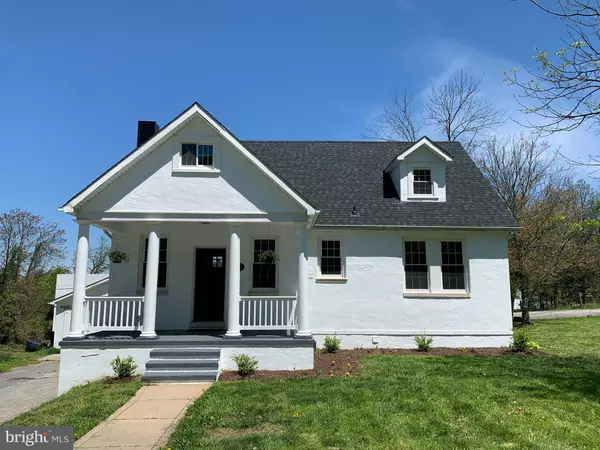For more information regarding the value of a property, please contact us for a free consultation.
Key Details
Sold Price $570,000
Property Type Single Family Home
Sub Type Detached
Listing Status Sold
Purchase Type For Sale
Square Footage 1,996 sqft
Price per Sqft $285
Subdivision Linthicum Heights
MLS Listing ID MDAA435818
Sold Date 10/02/20
Style Farmhouse/National Folk
Bedrooms 4
Full Baths 2
HOA Y/N N
Abv Grd Liv Area 1,596
Originating Board BRIGHT
Year Built 1930
Annual Tax Amount $7,767
Tax Year 2020
Lot Size 6.000 Acres
Acres 6.0
Property Description
Best of both worlds!! You would think you are way out in the Country but this 6 acre property is exceptionally well located and just minutes from downtown, the airport and major highways. In this day and age why not take the opportunity to be self sufficient in this updated 4 bedroom, 2 bath home with open floor plan for kitchen, living room, and dining room. Newly painted throughout, hardwood floors just refinished. Beautiful vistas where you can see three different sets of fireworks on the fourth of July and see the Guinness Brewery in the distance. Add to this a multi level 2500 sq foot garage with 6 bays. Property comes with W2 Non conforming zoning variance for use as a contracting business. Heated middle two bays have sufficient ceiling height for your own lift and is suitable for heavy equipment work. Lower level of the garage features two drive in bays in a 35X35 space. Lower bays could be easily converted to 7-9 stalls for horses. Exceptional opportunity to own 6 cleared acres to use as a small farmette or just enjoy some wide open space for yourself. Sale includes 4 separate parcels - tax ID #'s 020500001689800, 020500001691200, 020500001687000, and 020500001688400. Total taxes are $7,667. Property has road frontage on River Road and Furnace Road. You can walk to Patapsco State Park and go exploring with the kids. Life as it used to be!!
Location
State MD
County Anne Arundel
Zoning R1
Direction West
Rooms
Other Rooms Recreation Room
Basement Other
Main Level Bedrooms 2
Interior
Interior Features Combination Kitchen/Dining, Kitchen - Country, Kitchen - Island, Primary Bath(s), Recessed Lighting, Stall Shower, Walk-in Closet(s), Wood Floors
Hot Water Bottled Gas
Heating Heat Pump(s), Zoned
Cooling Central A/C
Flooring Hardwood, Wood
Equipment Dryer - Electric, Washer, Refrigerator, Oven - Wall, Cooktop, Oven - Double, Dishwasher, Icemaker
Fireplace N
Window Features Double Hung,Double Pane,Vinyl Clad
Appliance Dryer - Electric, Washer, Refrigerator, Oven - Wall, Cooktop, Oven - Double, Dishwasher, Icemaker
Heat Source Electric
Laundry Basement
Exterior
Garage Oversized
Garage Spaces 6.0
Utilities Available Propane
Waterfront N
Water Access N
View Panoramic, Pasture, Trees/Woods, Scenic Vista
Roof Type Architectural Shingle
Street Surface Black Top
Farm Mixed Use,Pasture,Rural Estate
Accessibility None
Parking Type Driveway, Detached Garage, Off Street
Total Parking Spaces 6
Garage Y
Building
Lot Description Additional Lot(s), Not In Development, Open, Rural
Story 3
Sewer Community Septic Tank, Private Septic Tank
Water Well
Architectural Style Farmhouse/National Folk
Level or Stories 3
Additional Building Above Grade, Below Grade
Structure Type 9'+ Ceilings,Dry Wall
New Construction N
Schools
School District Anne Arundel County Public Schools
Others
Senior Community No
Tax ID 020500001689800
Ownership Fee Simple
SqFt Source Assessor
Special Listing Condition Standard
Read Less Info
Want to know what your home might be worth? Contact us for a FREE valuation!

Our team is ready to help you sell your home for the highest possible price ASAP

Bought with Wolfgang T. Guckenburg • Guckenburg Realty, Inc.




