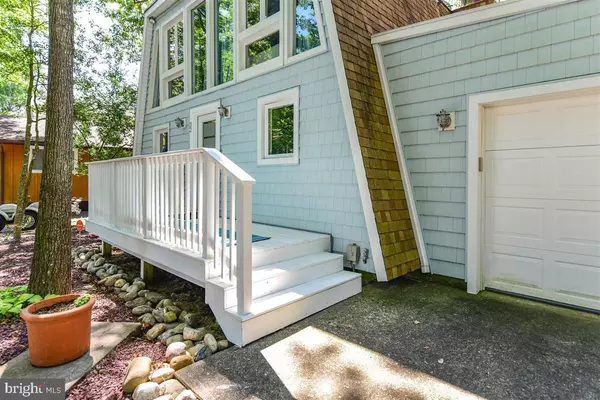For more information regarding the value of a property, please contact us for a free consultation.
Key Details
Sold Price $407,500
Property Type Single Family Home
Sub Type Detached
Listing Status Sold
Purchase Type For Sale
Square Footage 1,456 sqft
Price per Sqft $279
Subdivision Ocean Pines - Newport
MLS Listing ID MDWO115634
Sold Date 09/18/20
Style A-Frame
Bedrooms 3
Full Baths 2
HOA Fees $125/ann
HOA Y/N Y
Abv Grd Liv Area 1,456
Originating Board BRIGHT
Year Built 1973
Annual Tax Amount $2,676
Tax Year 2019
Lot Size 9,210 Sqft
Acres 0.21
Lot Dimensions 0.00 x 0.00
Property Description
This Coastal Beach Cottage is every inch adorable! Uniquely updated A-frame featuring an open floor plan exposed beams, shiplap, large modern fireplace and a new kitchen. Expansive back deck that overlooks the canal with a creative built-in tree bar. This home offers too many "wow" factors to list. Property is the perfect vacation or year round oasis. Call me for a private showing because this beauty won't last !
Location
State MD
County Worcester
Area Worcester Ocean Pines
Zoning R-3
Interior
Interior Features Combination Kitchen/Living, Kitchen - Eat-In, Wood Floors, Ceiling Fan(s), Family Room Off Kitchen, Dining Area, Exposed Beams, Floor Plan - Open, Upgraded Countertops
Hot Water Electric
Heating Other
Cooling Other
Flooring Carpet, Hardwood
Fireplaces Number 1
Fireplaces Type Brick
Equipment Dishwasher, Dryer, Stainless Steel Appliances, Washer, Disposal, Oven/Range - Electric, Refrigerator
Furnishings Partially
Fireplace Y
Appliance Dishwasher, Dryer, Stainless Steel Appliances, Washer, Disposal, Oven/Range - Electric, Refrigerator
Heat Source Electric
Exterior
Garage Garage - Front Entry
Garage Spaces 4.0
Amenities Available Tot Lots/Playground, Swimming Pool, Pool - Indoor, Pool - Outdoor, Marina/Marina Club, Golf Course, Boat Ramp, Beach Club
Waterfront Y
Water Access Y
View Canal
Roof Type Asphalt
Accessibility 2+ Access Exits
Parking Type Attached Garage, Driveway, Off Site
Attached Garage 1
Total Parking Spaces 4
Garage Y
Building
Lot Description Cleared, Bulkheaded
Story 2
Sewer Public Sewer
Water Public
Architectural Style A-Frame
Level or Stories 2
Additional Building Above Grade, Below Grade
New Construction N
Schools
Elementary Schools Showell
Middle Schools Stephen Decatur
High Schools Stephen Decatur
School District Worcester County Public Schools
Others
Pets Allowed Y
Senior Community No
Tax ID 03-066436
Ownership Fee Simple
SqFt Source Assessor
Acceptable Financing Cash, Conventional, VA
Listing Terms Cash, Conventional, VA
Financing Cash,Conventional,VA
Special Listing Condition Standard
Pets Description No Pet Restrictions
Read Less Info
Want to know what your home might be worth? Contact us for a FREE valuation!

Our team is ready to help you sell your home for the highest possible price ASAP

Bought with Chelsea Tull • Coldwell Banker Realty




